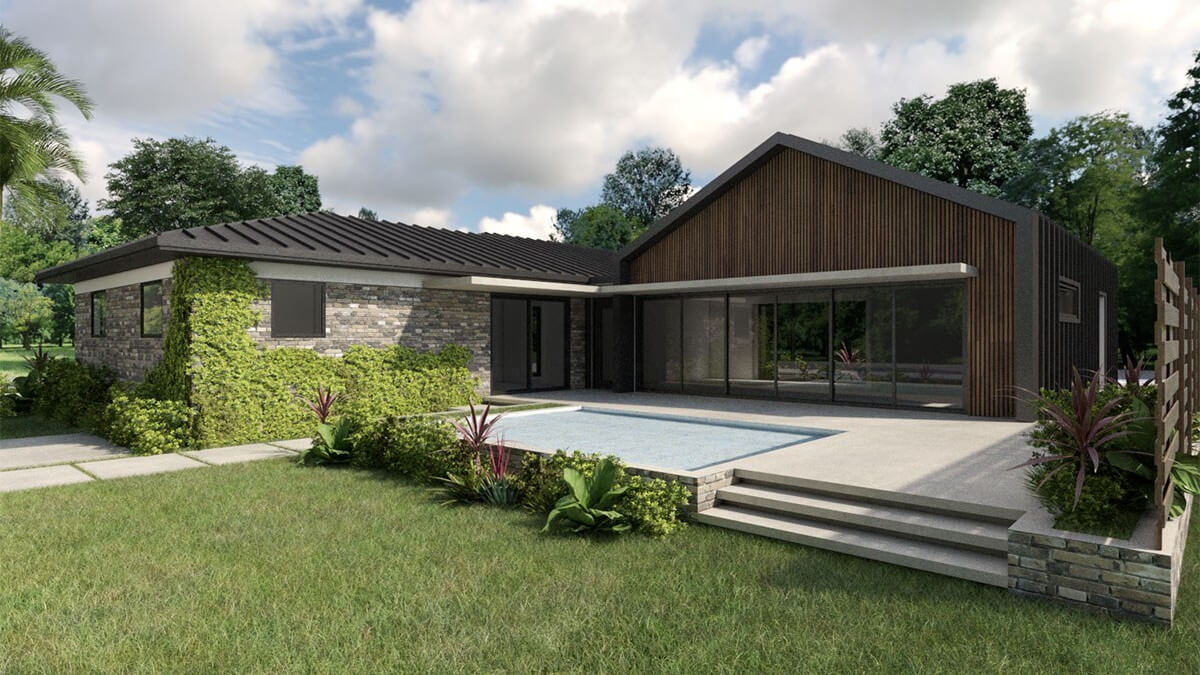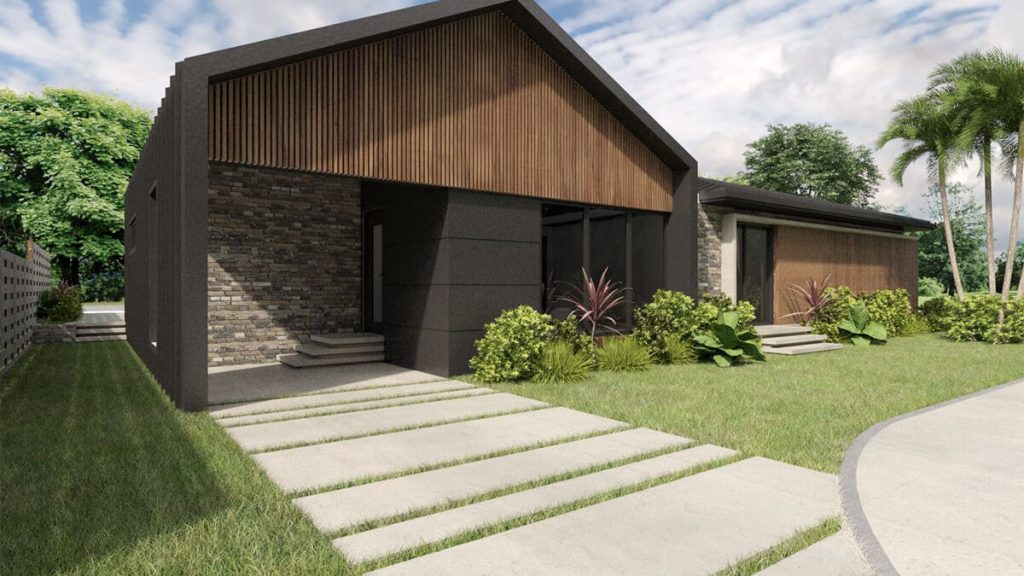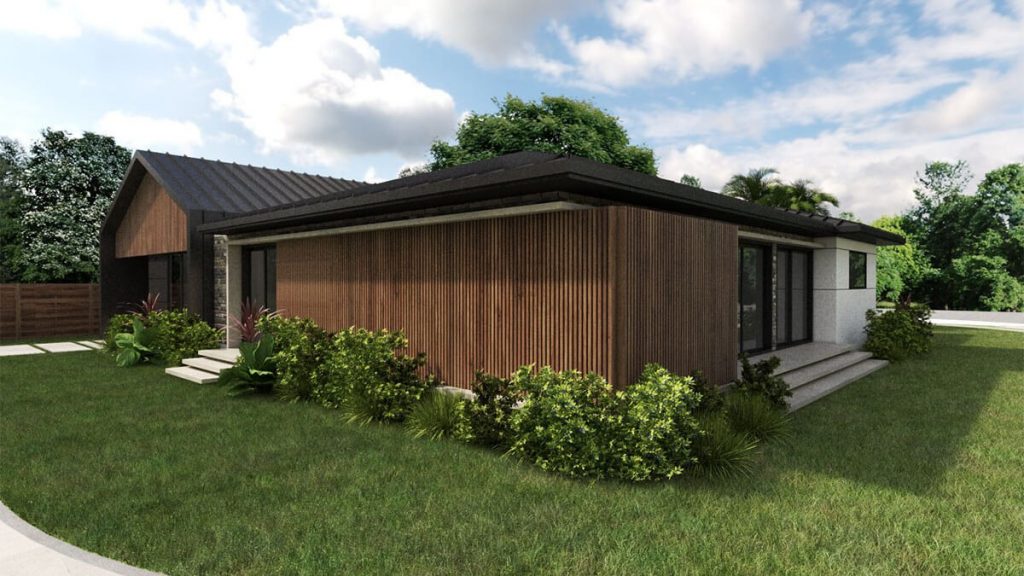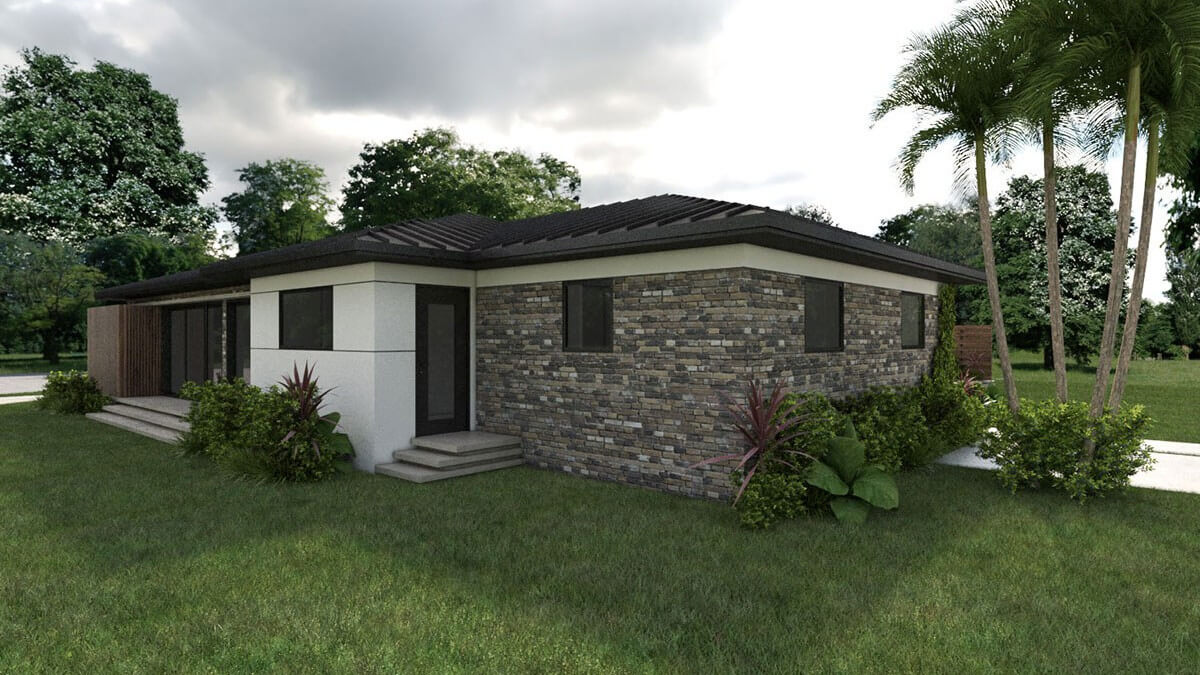
Coconut Grove Miami, FL
2,500 sqft
Single-family residence
New Const. / Restoration
Waiting for permits
Second life
This 1,250 sf 1950’s house was just screaming for help. Siting loosely on a 7,500 sf three-fronted lot, with a single neighbor, the original house was completely misplaced and misoriented.
We were commissioned by the owner to design a 1,250 sf. addition and bring the total square footage to double the original size.
The new design called for a new orientation, the pool and patio were placed on the south side to gain as much direct sun as possible. The main entrance and parking was also moved to that side, so the main long approach into the house is now through the pool sanctuary, instead of directly off the sidewalk.
The new addition houses the main social areas: living dining and kitchen, in an open-concept style and the original space gives way to the bedrooms.
The exterior, the yellow stucco and Spanish barrel roof tile, was replaced with contemporary materials, now mostly cladded with dark ribbed metal roofing sheet, that cascades down both sides of the new volume and replaces the roof on the old volume. The use of stone, concrete and wood, warm up the home’s look from the outside, while modernizing its appearance.


