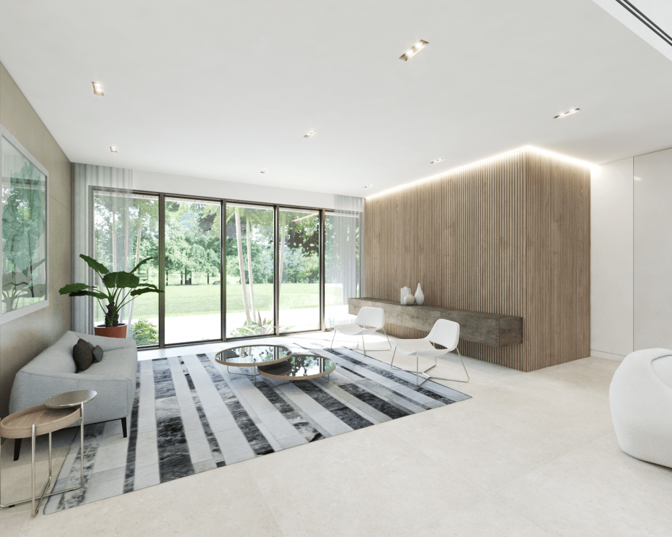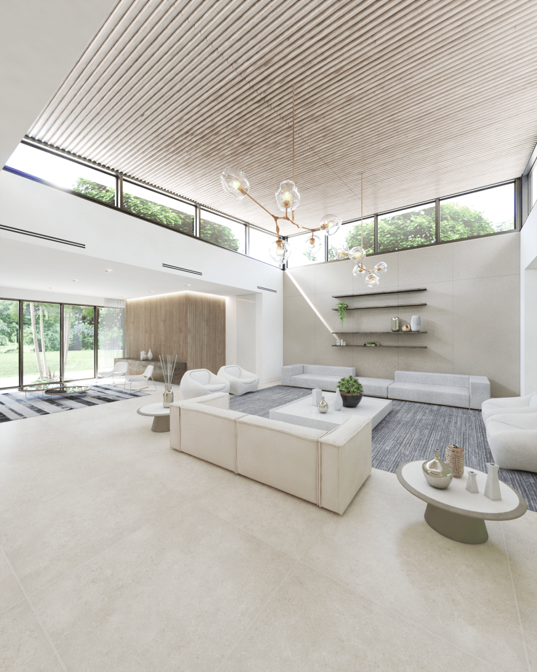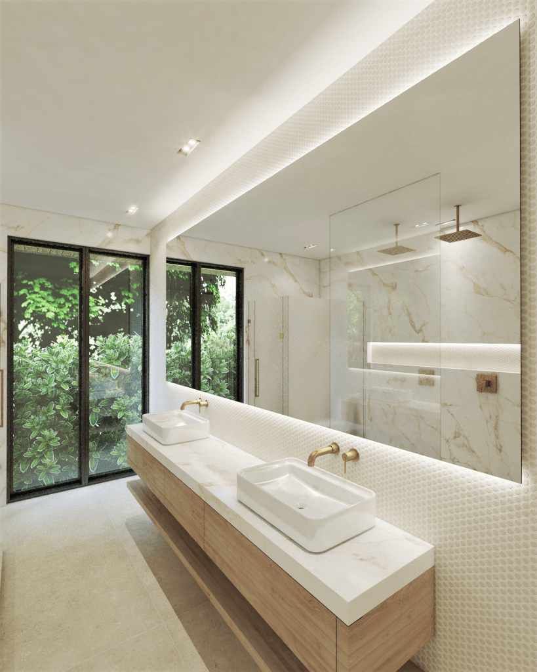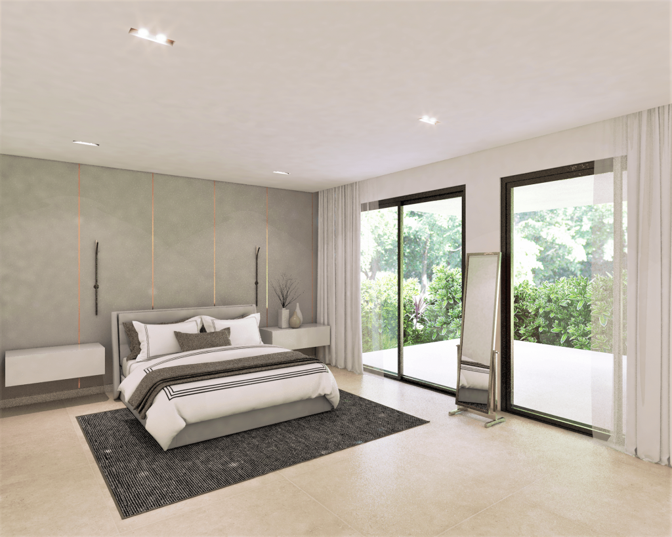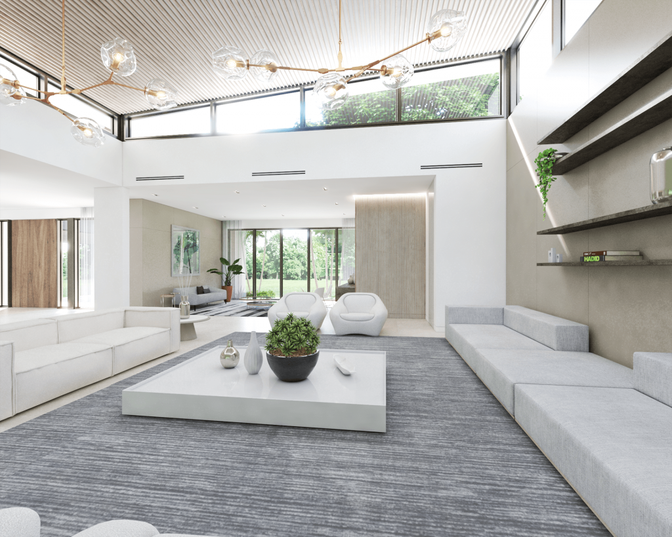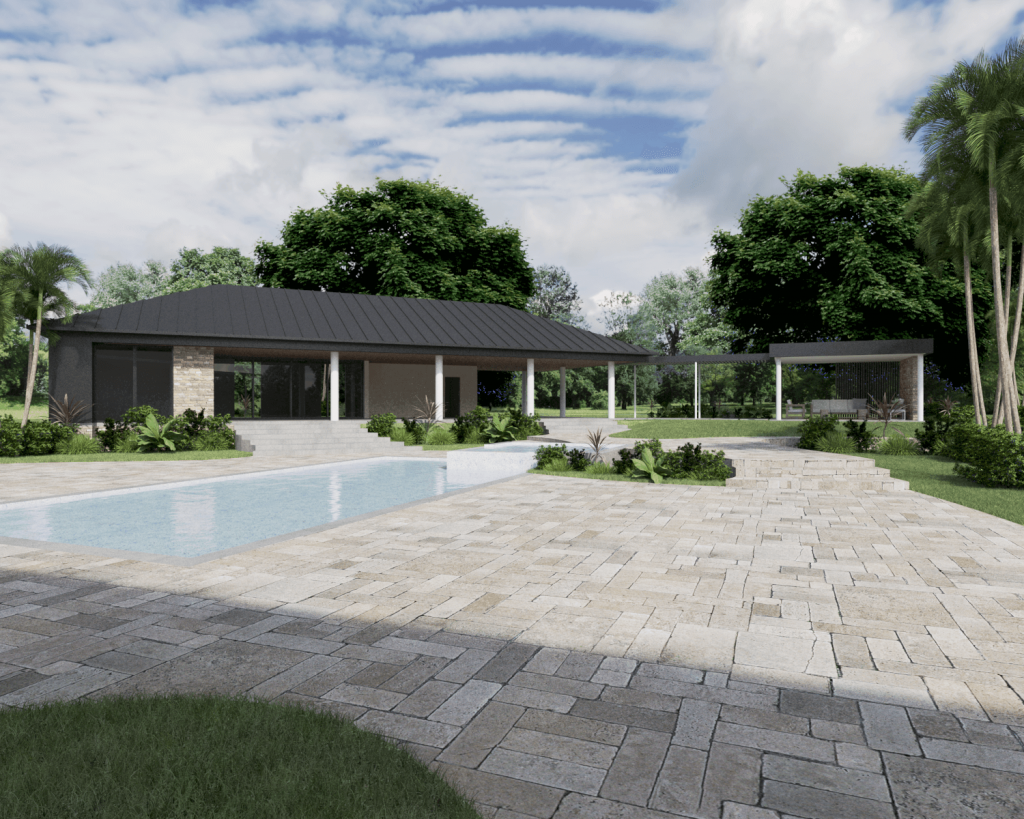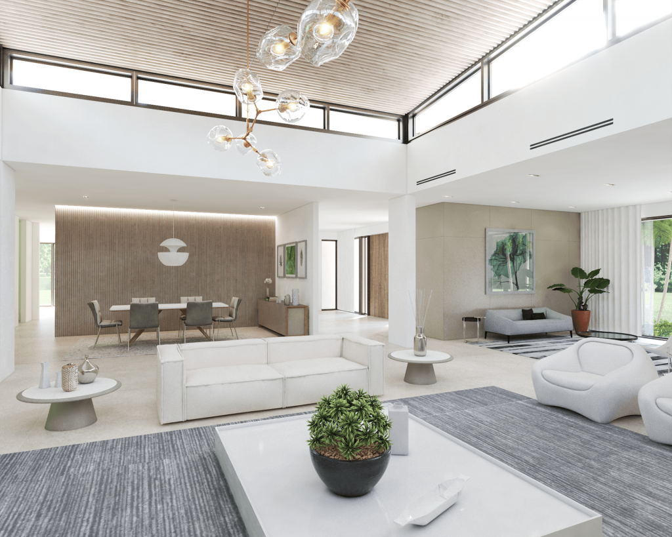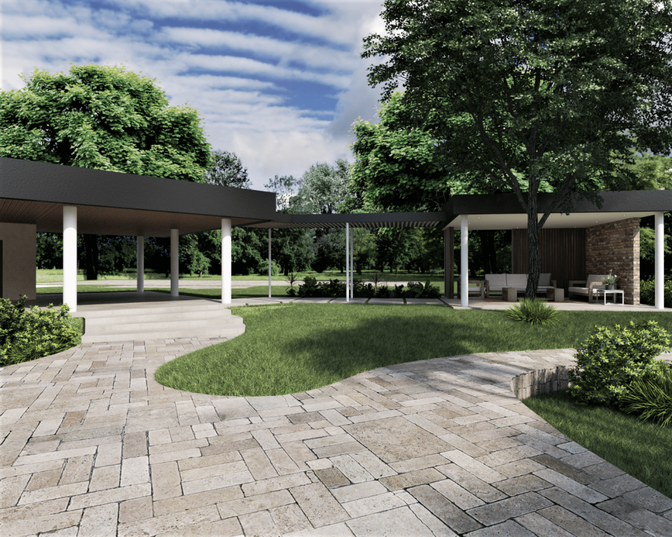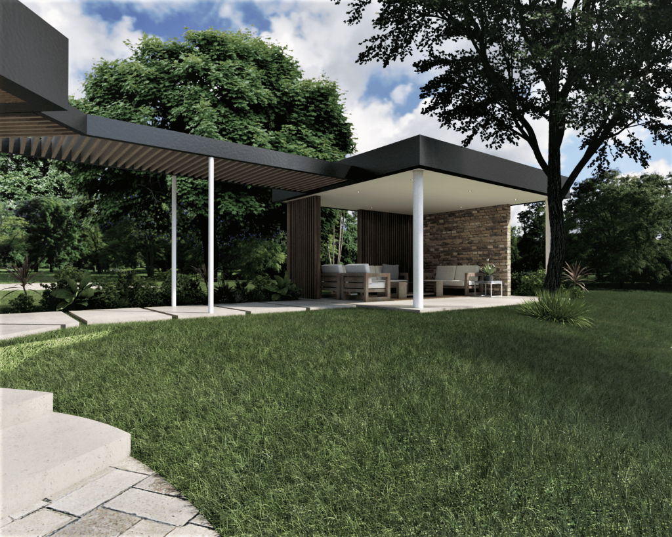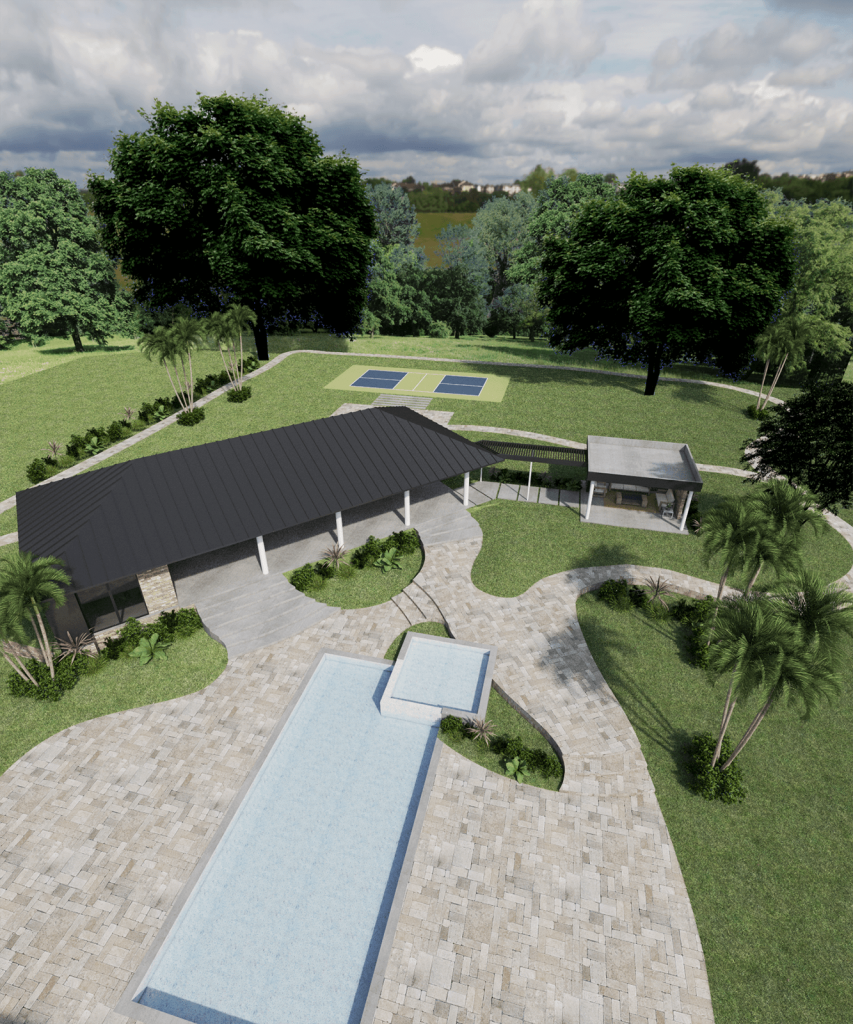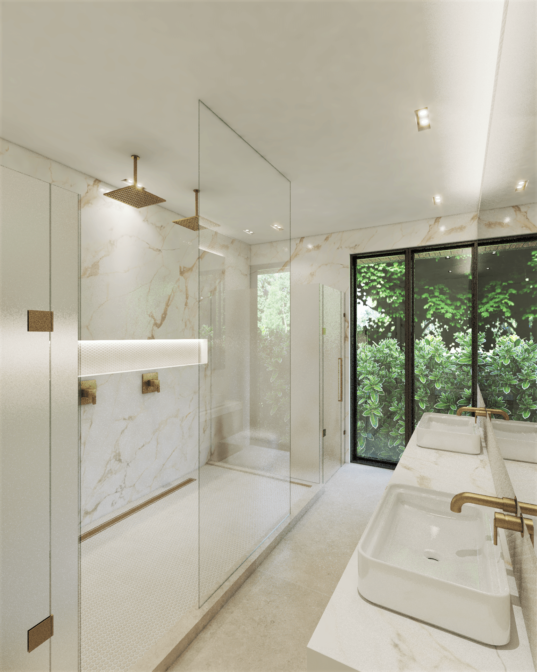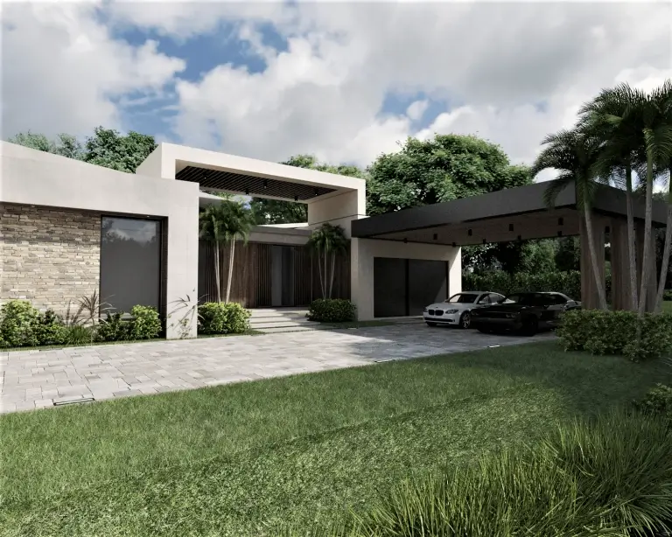
Pinecrest, FL
8,500 ft
Single Family Residence
Renovation/New Construction
Permitting
The Old-New House
Nestled on a sprawling 2-acre lot, this magnificent residence boasts an impressive 8,000 square feet of living area all arranged in a single level, but split between the main house and the detached guest house in the back. The original project began as a simple interior renovation but quickly this project evolved into (pretty much) a brand-new architectural masterpiece that exudes elegance and luxury.
The transformation began with a meticulous interior renovation, but the vision quickly expanded to encompass a comprehensive overhaul of the entire property. The result is a stunning combination of sophistication, functionality, and outdoor living spaces that harmonize seamlessly with the surrounding environment.
The house itself underwent a remarkable transformation, starting with a complete gut-out to allow for a fresh start. A new layout was conceived to optimize the flow of spaces and enhance the overall livability of the residence. The house was originally built in the 90’s with a gable roof, but the clients decided they wanted a flat roof instead. As part of the redesign, the house was graced with an entirely new flat roof, and clerestory windows in the central Social area, adding a contemporary touch and creating an expansive canvas for future possibilities.
One notable change to the house was the addition of three extra feet in height, lending an air of grandeur and spaciousness to the interior. This enhancement not only accentuates the architectural design but also allows for larger windows and a heightened connection with the outdoor vistas.
Beyond the house, the property unfolds into a captivating oasis of outdoor living spaces. A resplendent pool and patio area serve as the centerpiece, offering a luxurious retreat for relaxation and entertainment. Whether basking in the sun or enjoying a refreshing swim, this meticulously designed outdoor area provides the perfect backdrop for leisure and recreation.
Adjacent to the pool and patio, a detached guest house offers a private and inviting space for visitors. Thoughtfully designed, this separate structure provides a retreat that combines comfort and privacy, ensuring an unforgettable stay for guests.
For those who relish the art of culinary delights, a summer kitchen adds an extra layer of sophistication to the outdoor experience. Equipped with state-of-the-art appliances and ample counter space, this al fresco cooking area invites culinary creativity and creates an ideal gathering spot for friends and family.
A covered gazebo extends from the guest house, providing a sheltered haven where one can savor the beauty of the outdoors in any weather. This versatile space offers a seamless transition between indoor and outdoor living, allowing residents and guests to immerse themselves in the tranquil surroundings.
