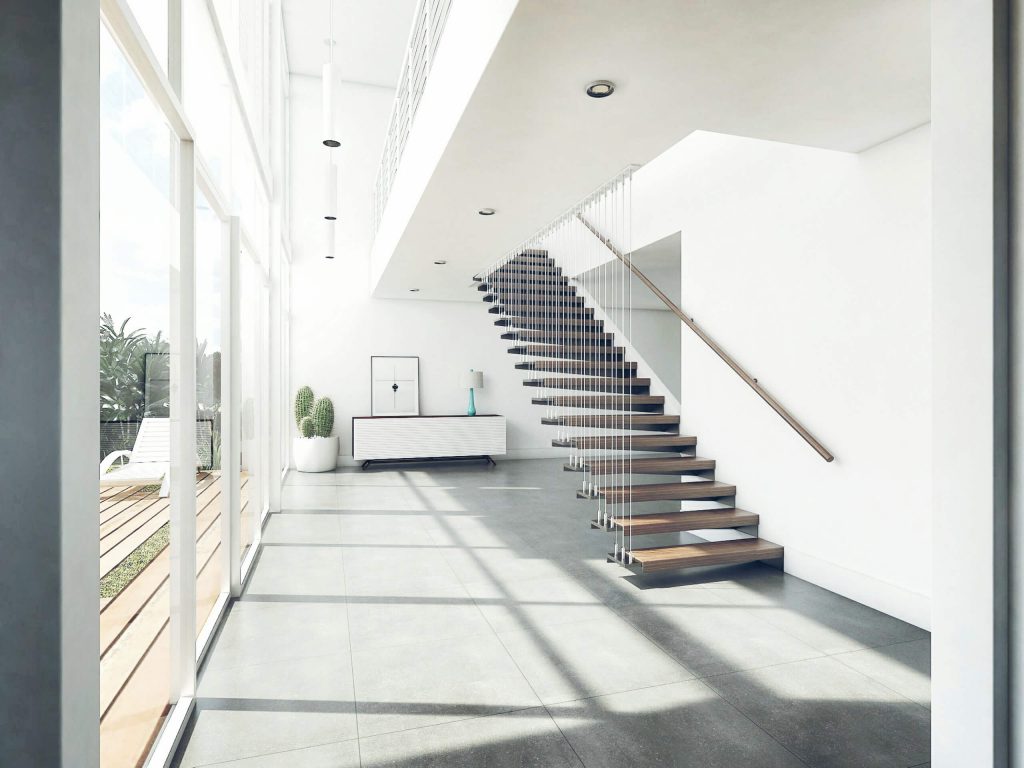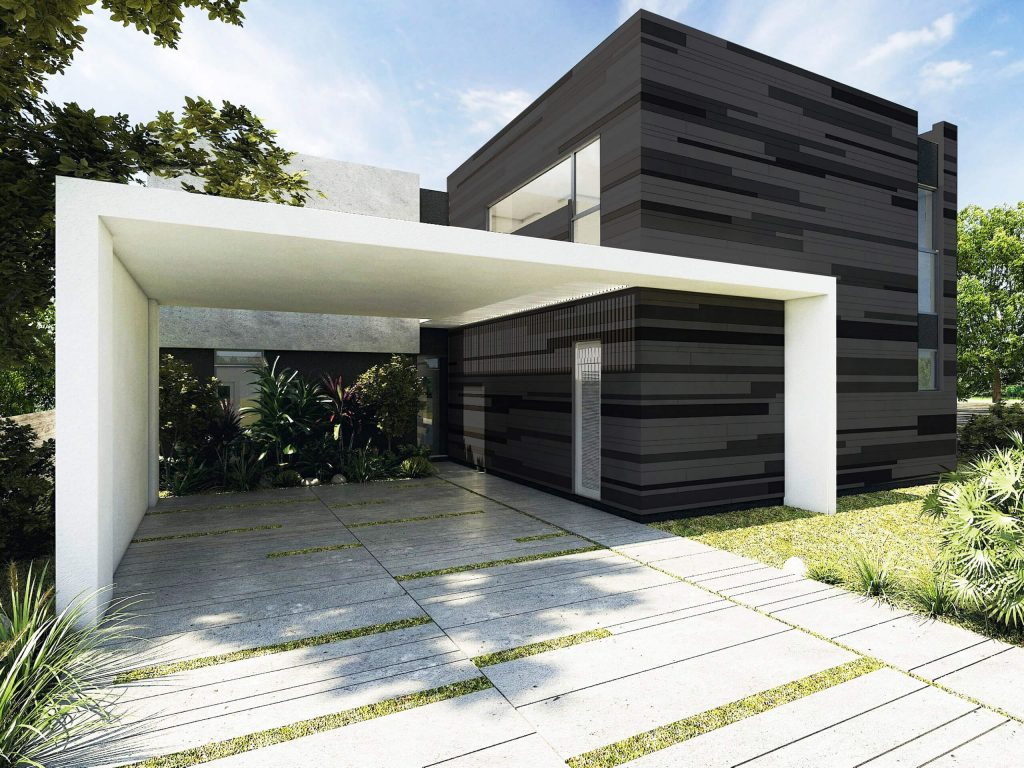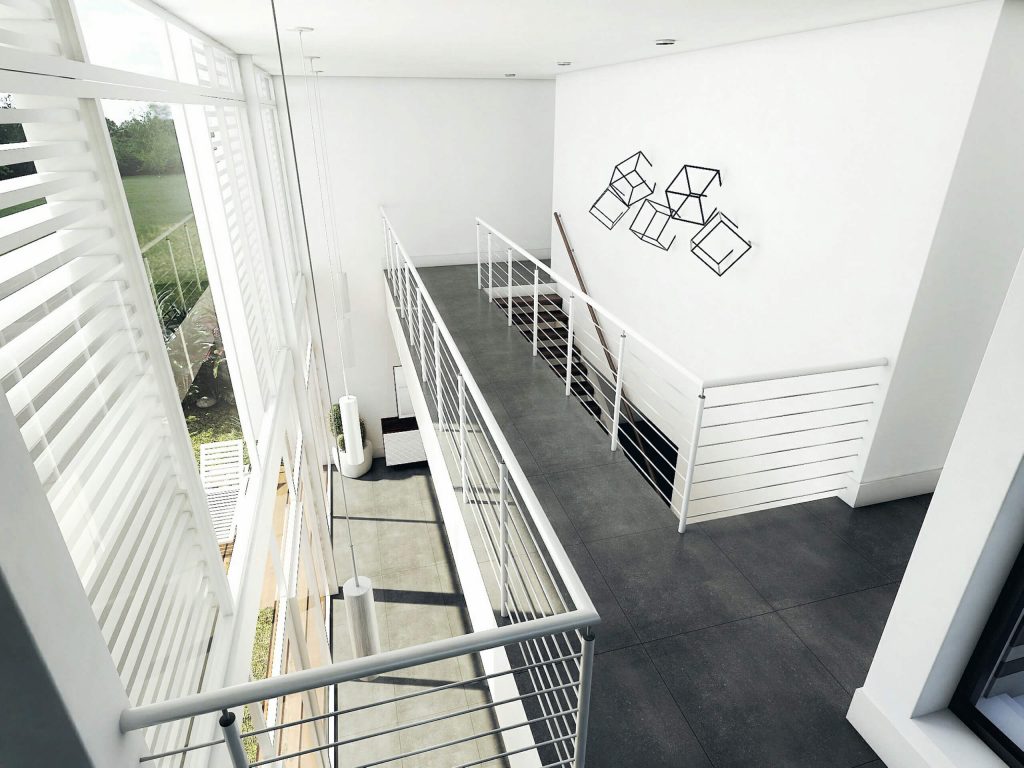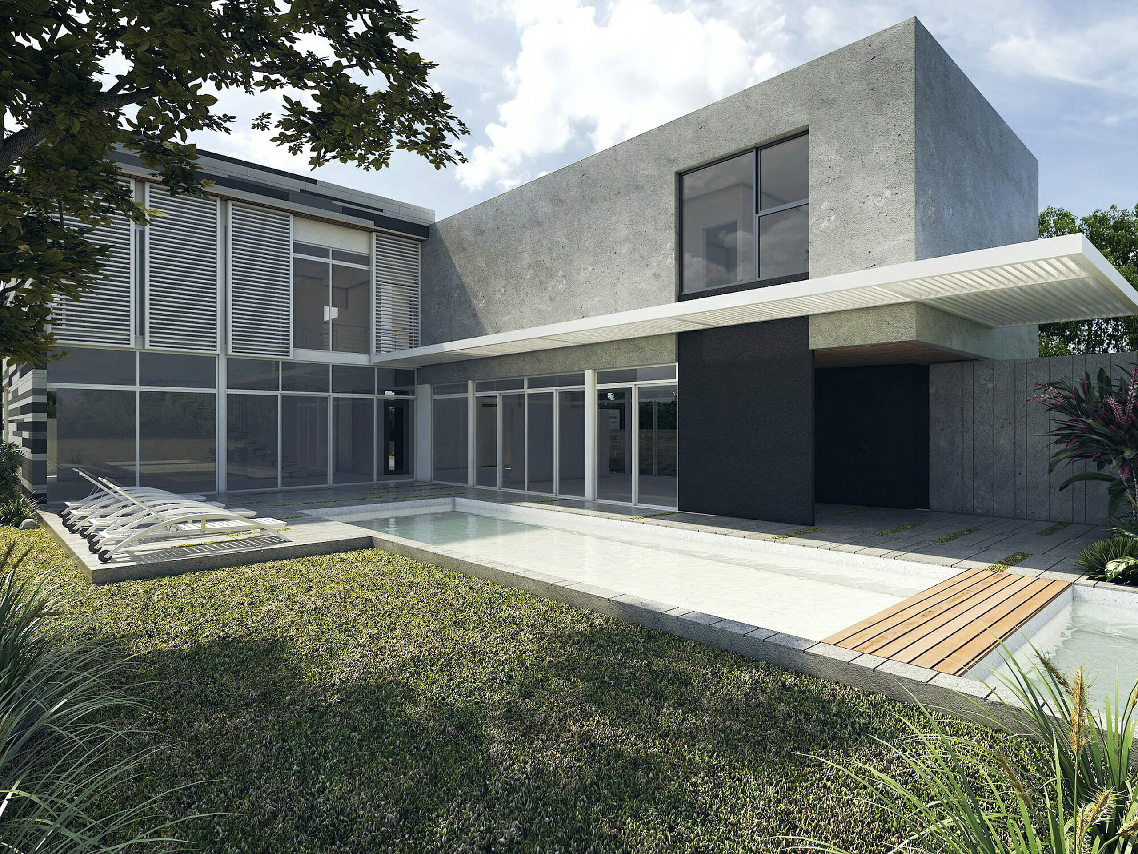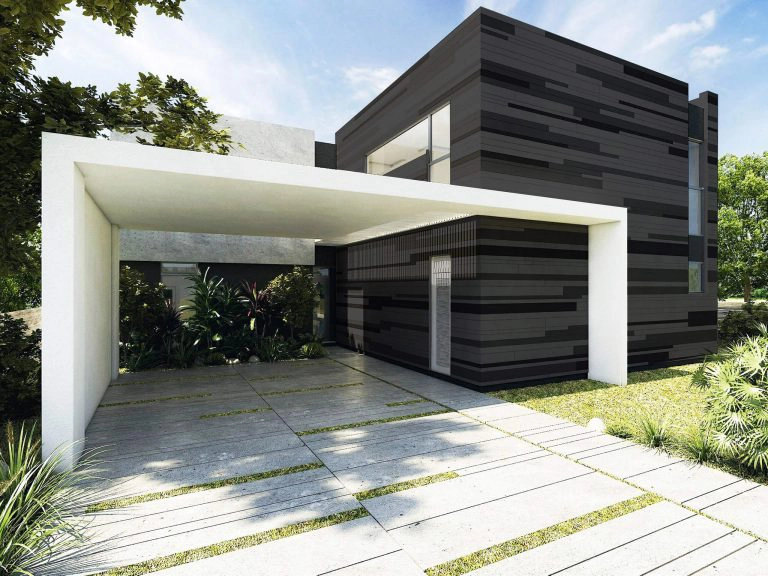
South Miami, FL
4,100 sqft
Single-family residence
New Construction
Unbuilt
Boxes + Planes
This South Miami home was designed with a focus on family, spanning 4,100 square feet. The social areas are located on the ground level, while the bedrooms occupy the second level. The design consists of a collection of simple geometric shapes and boxes, each treated with various finishes to create a visually striking composition.
Elements such as poured concrete, charcoal metal-clad siding, and abundant glass intersect harmoniously, forming a dynamic interplay of white plains that gracefully traverse the structure, functioning as awnings and carport covers. These design choices imbue the home with a contemporary and elegant aesthetic.
The interior spaces are carefully crafted to cater to the needs of a modern family. The ground level accommodates the social areas, providing ample room for gathering, entertaining, and relaxation. The main circulation space features a double height, creating a sense of openness and spaciousness throughout the home.
On the second level, the bedrooms offer privacy and tranquility. This separation of public and private spaces ensures a harmonious balance between social interactions and personal retreats.
With its thoughtful design, the home not only exhibits a visually appealing composition but also caters to the practical needs of a family-oriented lifestyle. The combination of striking architectural elements, sleek finishes, and careful spatial planning culminates in a residence that is both visually captivating and functionally efficient.
