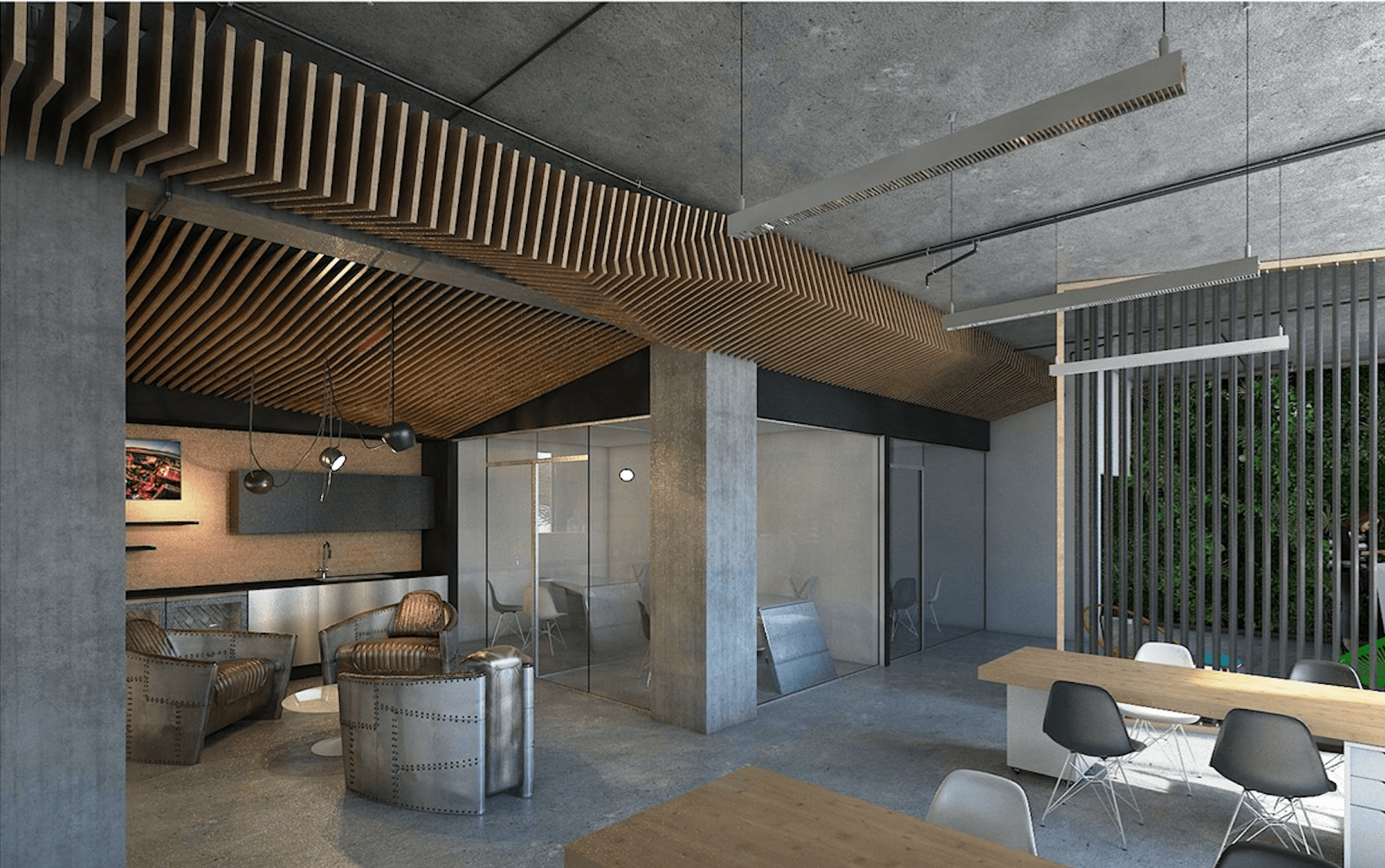
LOCATION:
Coral Gables, FL
SIZE:
2,200 sqft
USE:
Offices
TYPE:
Interior Build-out
STATUS:
Completed
Industrial experiment
We created a simple yet interesting space for this client in the aeronautics business with a very low budget.
The office is a flexible and cohesive spacethat ensures ease of use.
Exposed concrete floors and ceiling were complemented with slatted wood structures that flow over the spaces creating a dynamic experience as the shapes morph between the areas.
The ceiling structures also serve as noise buffers and sound control, as well as A/C ducts covers.
A solid concrete wall with a huge round glass window conforms the conference room and long work stations line up in the main space.
The desks in the management offices and lounge chairs in the break area were inspired by planes fuselage and leather.
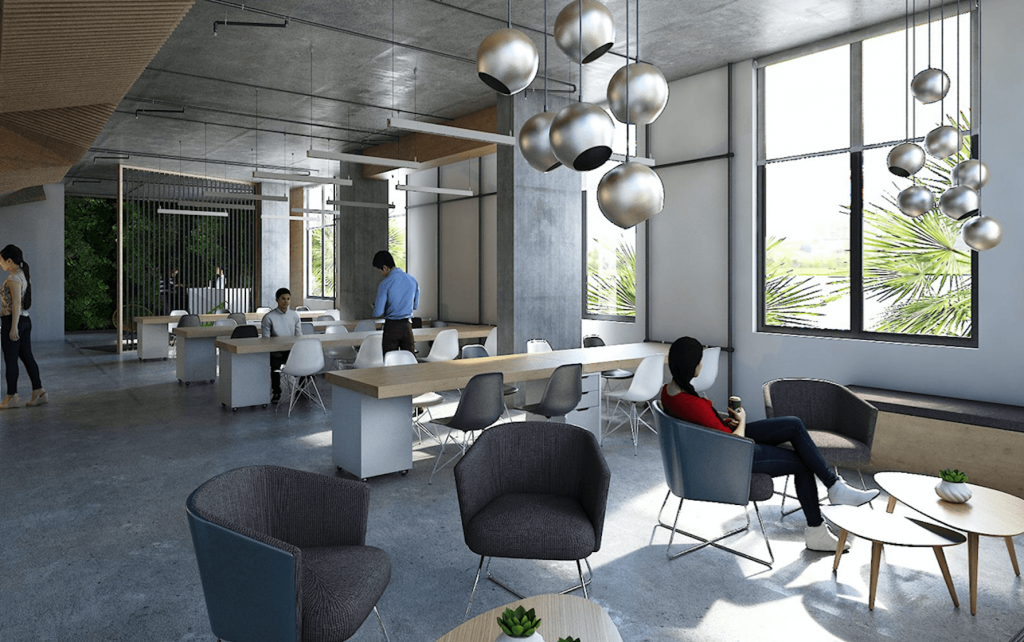
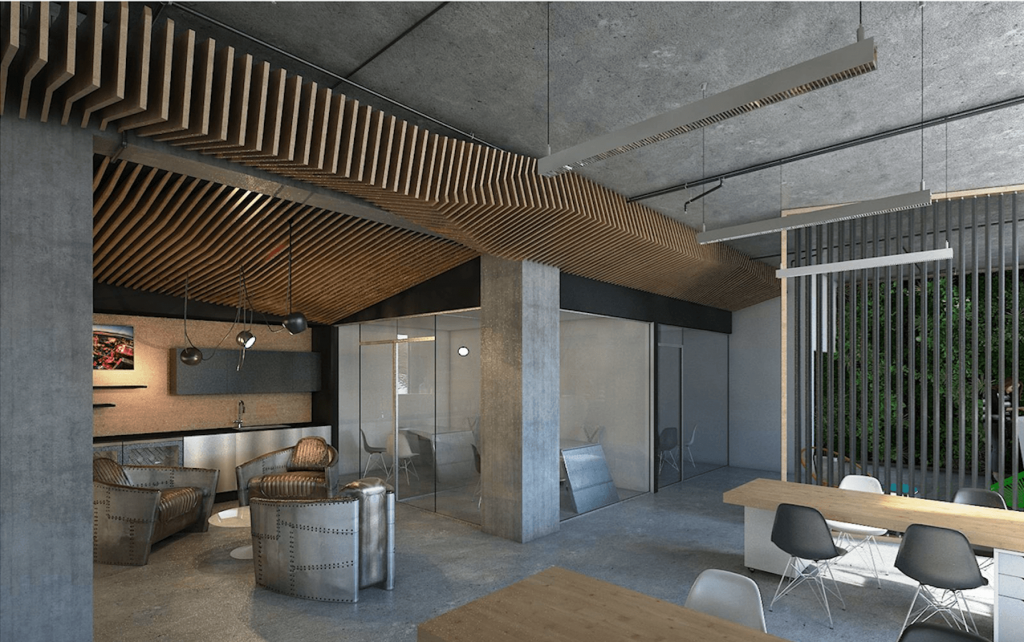
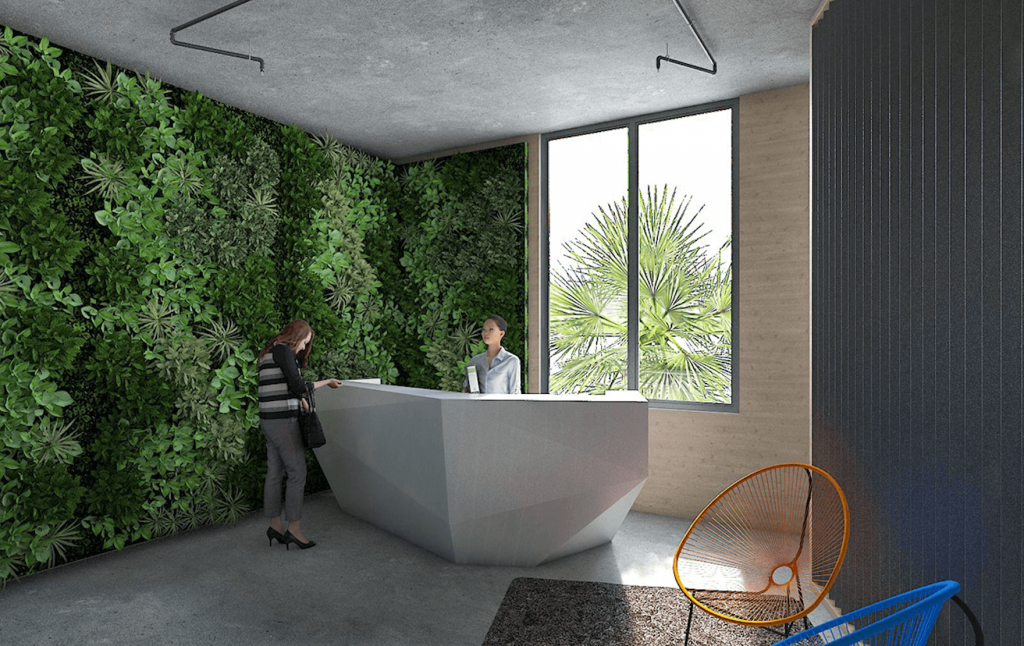
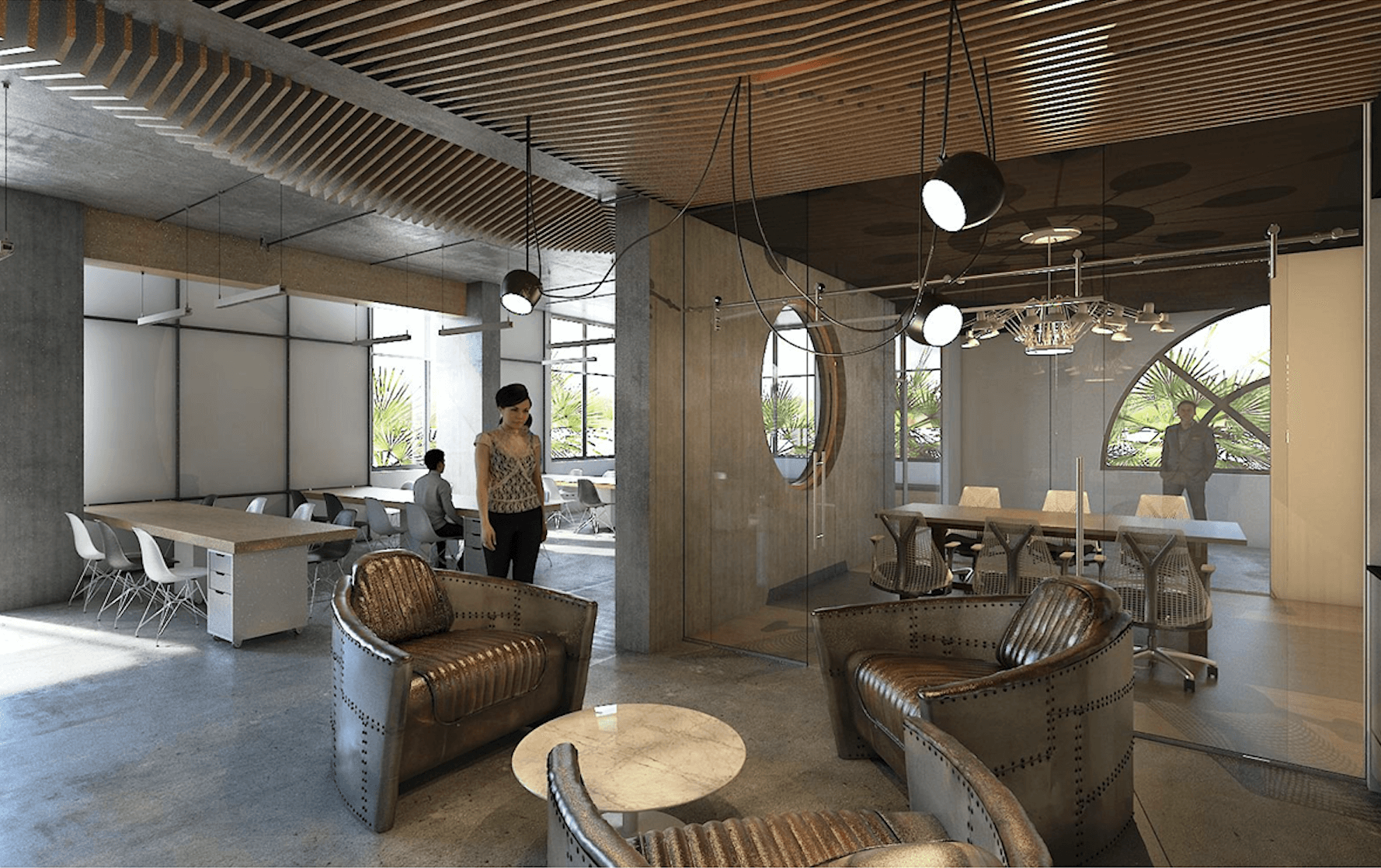
Tags: Commercial, Interior build-out