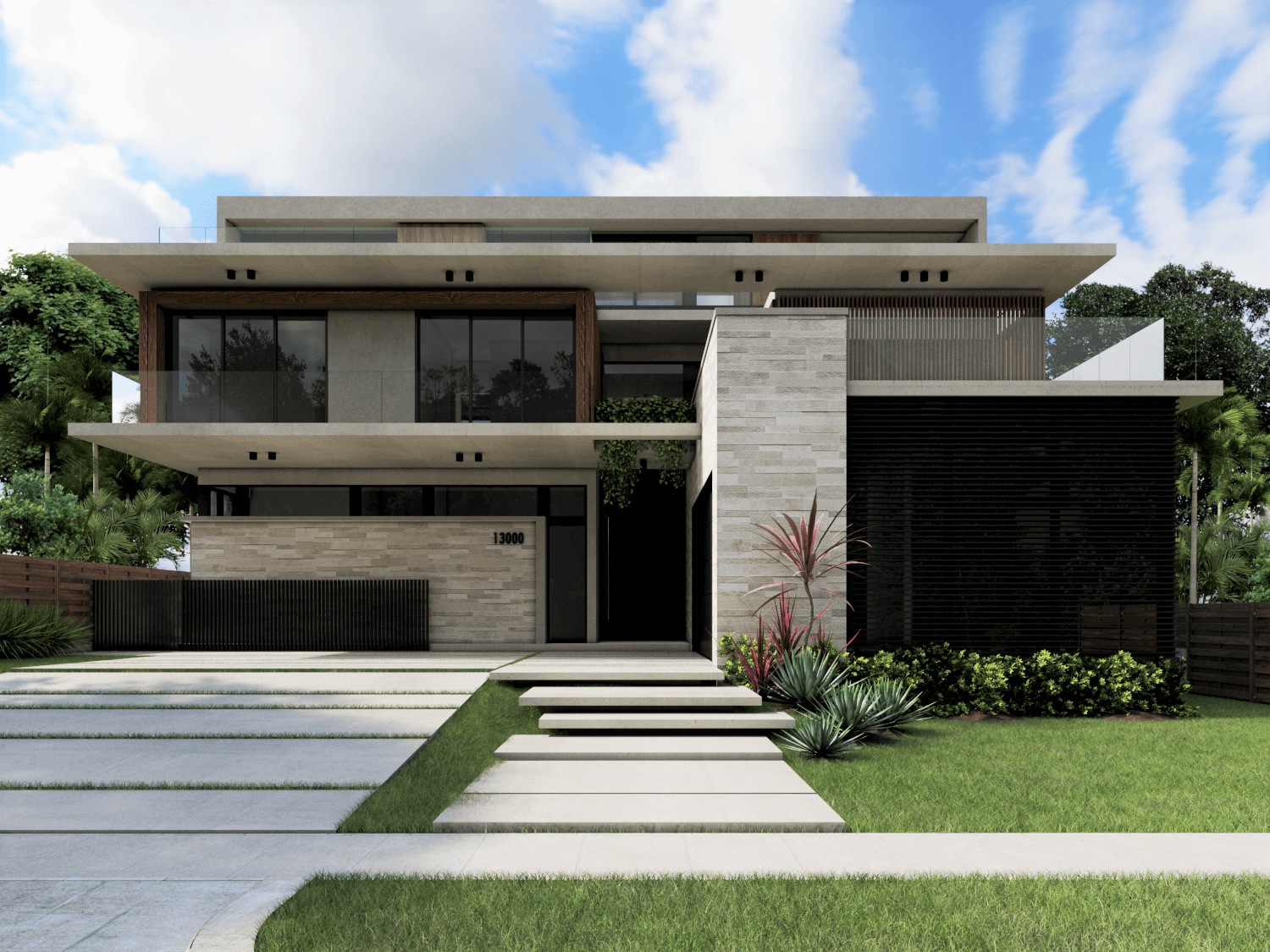
North Miami Beach, FL
6,500 Sf.
Single Family Residence
New Construction
Under Construction
Bi-directional Views
This particular lot possesses a unique attribute: breathtaking water views both at the front and rear. With this advantage in mind, our approach was to leverage these vistas. We began by laying down two slabs, maximizing the allowable buildable area, and then proceeded to add volumes to shape the spaces, deliberately leaving voids between them, which would eventually be transformed into glazed sections.
At the front, we strategically concealed the garage from the street, opting for a side approach and covering it with slats. The two primary slabs feature exposed concrete, while the remaining volumes seamlessly combine wood, glass, and natural stone. Abundant use of glass and open terrace areas, adorned with frameless glass railings, offer unobstructed views of the water canal across the street, creating a harmonious connection with the surroundings.
The rear of the property adopts a simpler aesthetic, with the slabs embracing three wooden volumes, while the remaining space is predominantly glazed to maximize the panoramic views, especially from the expansive second-floor terrace and seating area.
The rooftop, designed for entertaining, provides ample water views both at the front and rear. However, its placement is set back sufficiently to create an illusion of a two-level home when viewed from up close.
The layout and programmatic solution for this property adhere to the customary standards for lots of this nature. The garage is situated at the front, followed by a central entrance, a guest bedroom, an office, utility spaces, and maid’s quarters. Towards the back, open social areas seamlessly flow out to the pool and terrace. Concealed stairs on the far left side lead to the second level, which accommodates the additional bedrooms and bathrooms, a den, and an expansive master suite. The pièce de résistance is the stunning 1,200 square foot master suite itself, boasting a generously proportioned bedroom with corner views of the waterway, a vast master closet, and a spa-like bathroom complete with an extra-large shower, a designer’s tub, double vanities, and even double toilet rooms. Adding to its allure, the full-width storefront opens up to a bathroom garden and outdoor shower, discreetly shielded from the street yet seamlessly connected to the front viewing balcony.








