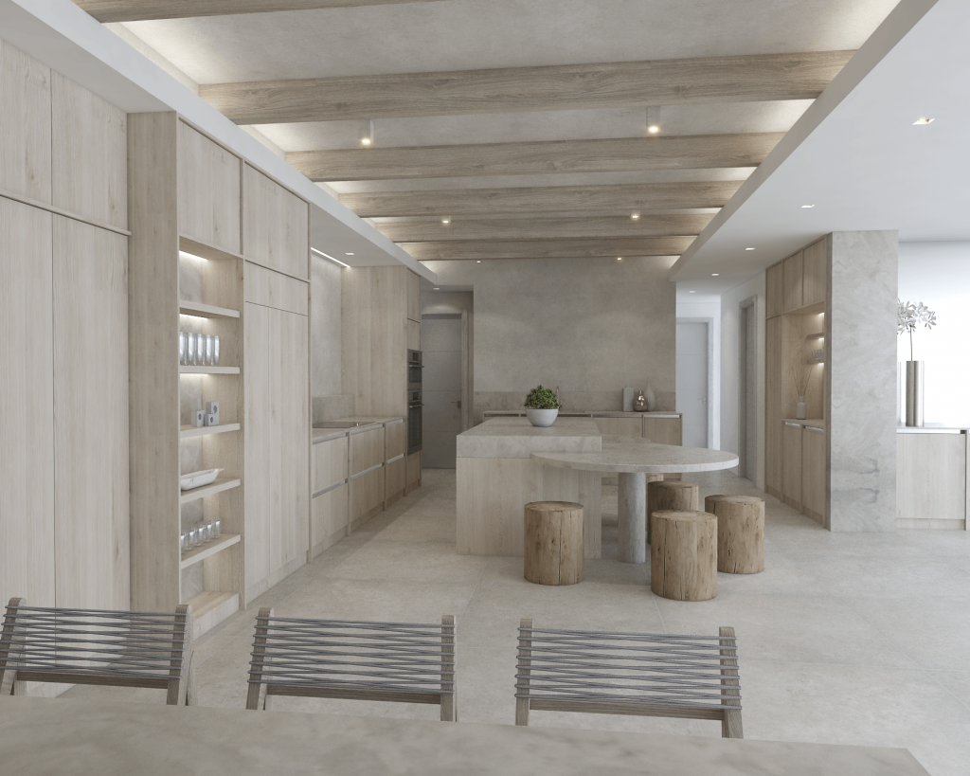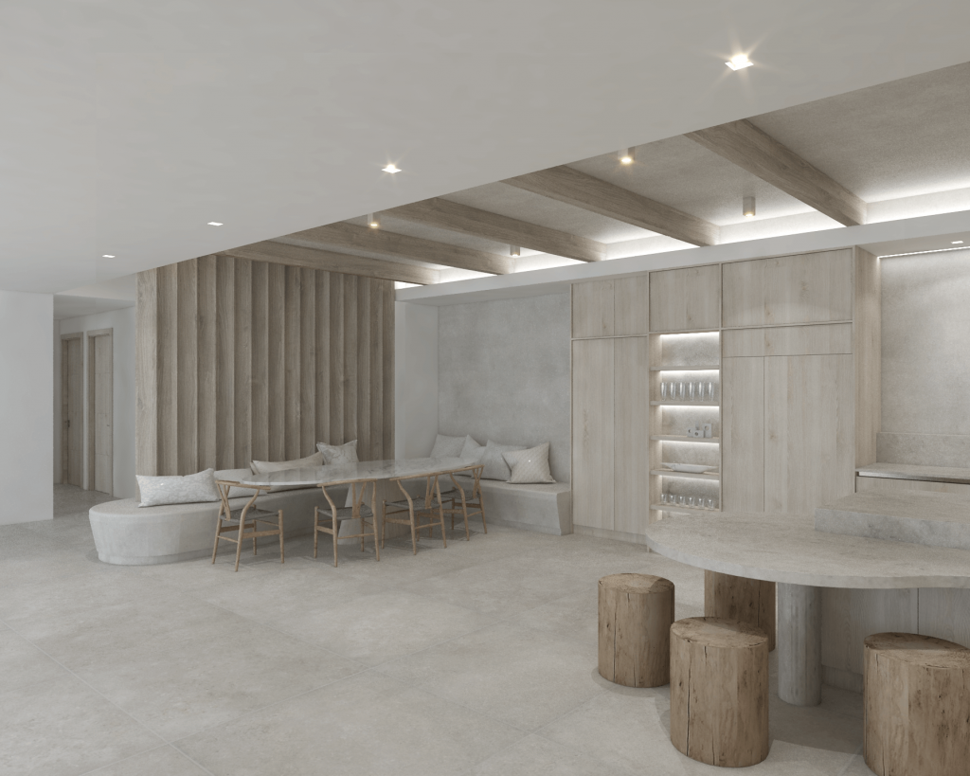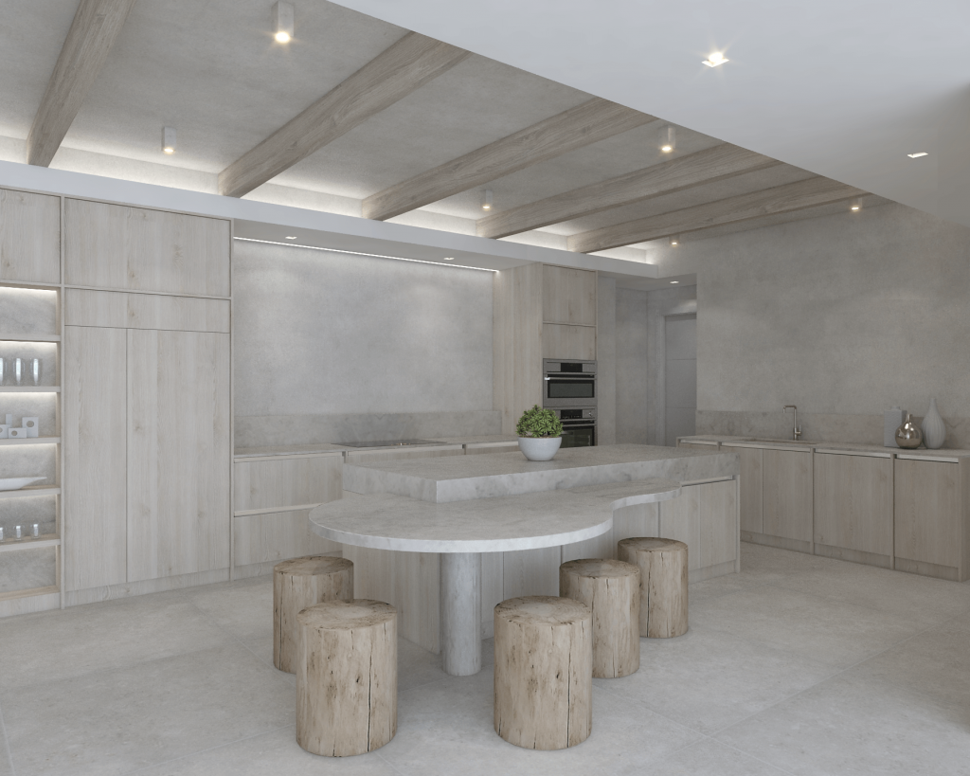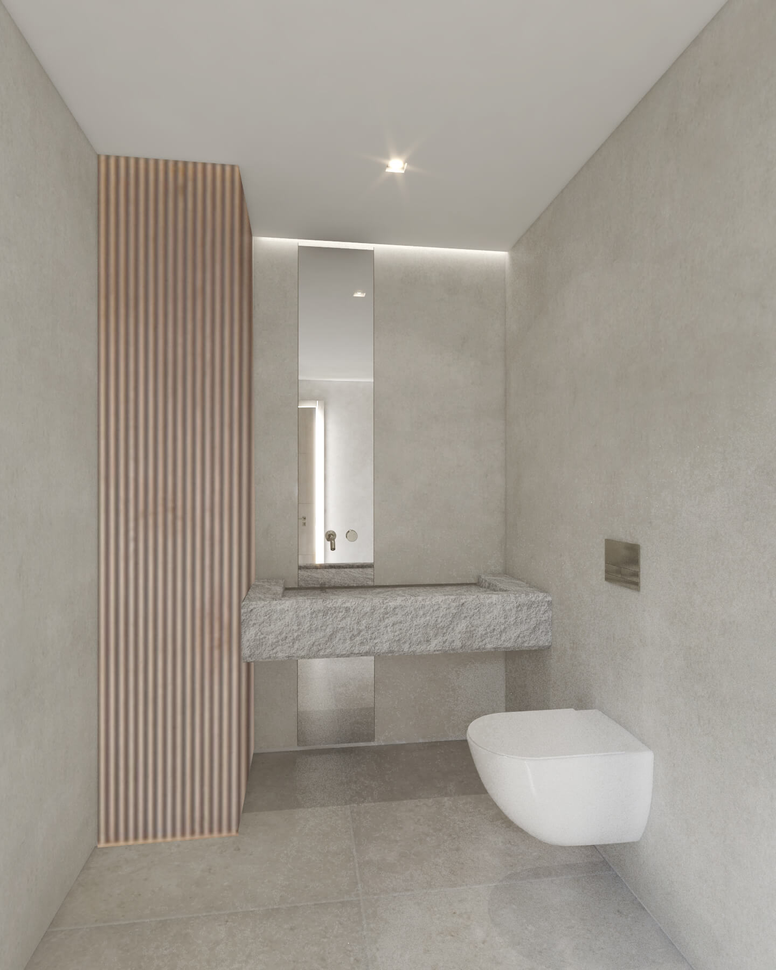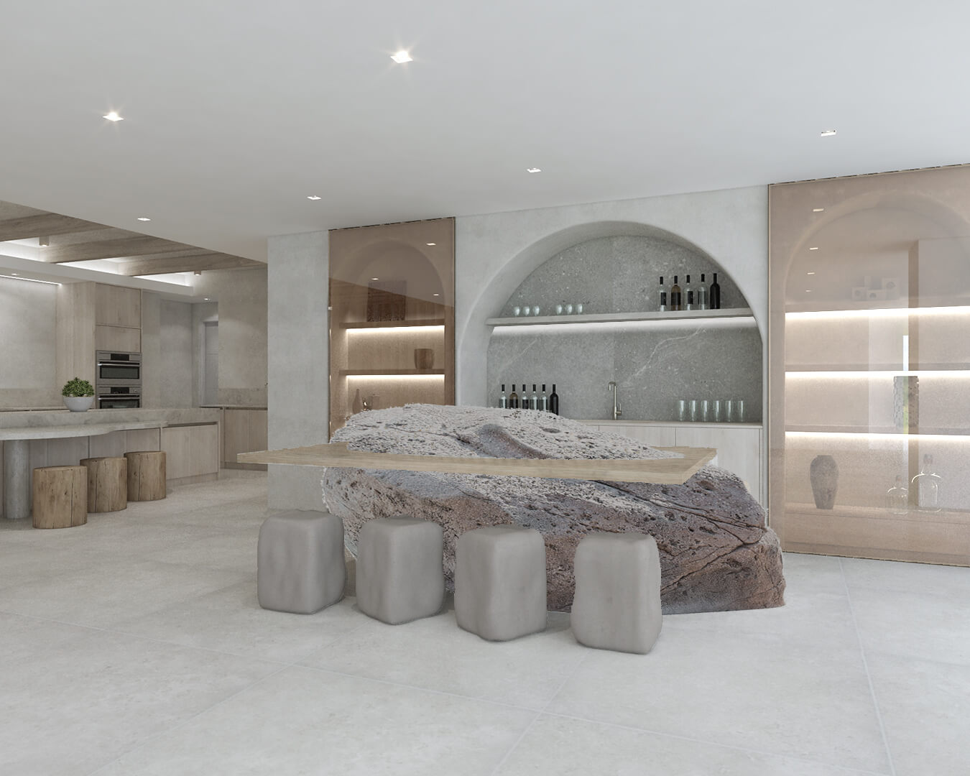
Bal Harbour, FL
3,700 ft
Condo
Renovation
Under Construction
Tulum in the Sky
As soon as you step inside, you are immediately captivated by the transformative power of the wabi-sabi philosophy, which has breathed new life into this previously dated condo. The essence of simplicity, the harmony of nature, the allure of raw materials, and the celebration of imperfections have all converged to create a truly exceptional living space.
Every aspect of this penthouse has undergone a meticulous gut job and reconfiguration, resulting in a profound metamorphosis. The design concept revolves around embracing the inherent beauty of imperfections and showcasing the raw charm of organic elements and artisanal finishes. With a refined balance between elegance and rusticity, this interior exudes an unmatched sense of tranquility and serenity. It’s like being in Tulum, but 20 stories high.
Upon entering the penthouse, you are greeted by an open-concept living area and a 4 feet by 8 feet huge rock smacked right in the center of the space. The rock serves as the bar island, with cabinets behind it and a built-in raw wood countertop, carefully built to reflect the essence of wabi-sabi.
Behind this large rock, a cement finished wall, showcases three arches and a fully loaded bar hidden behind bronze tinted glass doors.
The natural hues of earthy tones dominate the color palette, creating a warm and inviting atmosphere. Large windows spanning the walls offer panoramic views of the Atlantic ocean to the East and Bal Harbour and the Biscayne bay to the west, allowing the serene beauty of nature to seamlessly blend with the interior.
The natural stone shell stone flooring, provides a textured foundation that adds depth and character to the space. Delicate textiles, such as linen and cotton, have been thoughtfully integrated to soften the overall aesthetic and enhance the tactile experience, evoking a connection to the natural world.
The kitchen, an epitome of wabi-sabi design, features raw wooden cabinets, showcasing their distinct grain patterns and knots. Countertops and backsplashes crafted from natural stone and smooth concrete, with their unique imperfections and veining, become works of art in their own right. A minimalist approach to appliances and other traditional kitchen elements accentuates the simplicity and functionality of the space.
Moving to the bedrooms, you are enveloped in an atmosphere of peaceful retreat. Unadorned walls showcase subtle textural finishes, while floor-to-ceiling windows invite natural light to dance on the surfaces. The master suite embodies understated elegance, with a platform bed adorned with soft, muted linens and a minimalistic yet inviting seating area. The en-suite bathroom features a spacious walk-in shower, complemented by pebble flooring and a stone vanity, evoking a spa-like ambiance.
This transformative interior showcases the beauty of imperfection, celebrates simplicity, and offers an oasis of serenity in the sky, amidst the bustling energy of the surrounding world.
