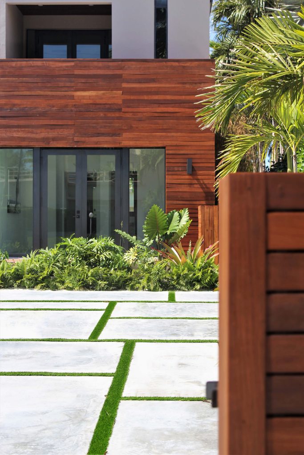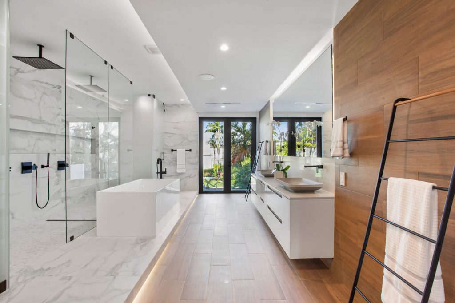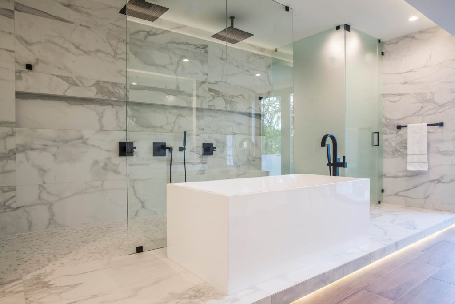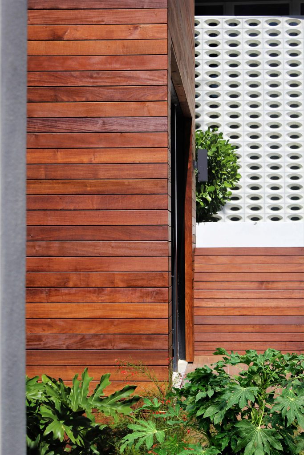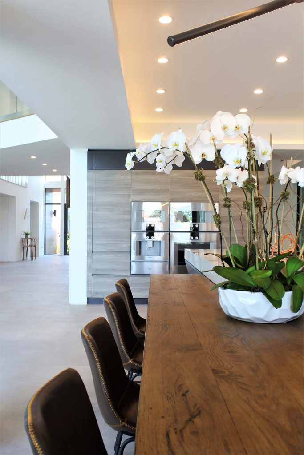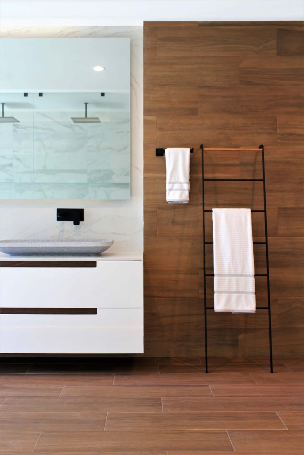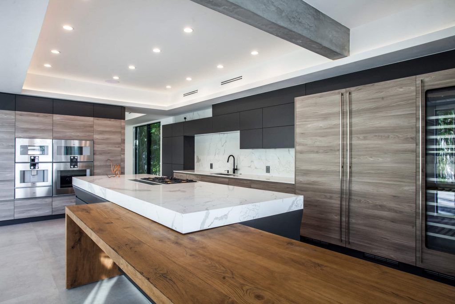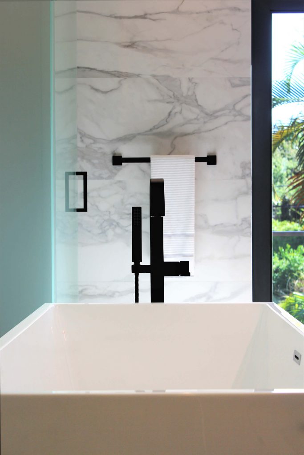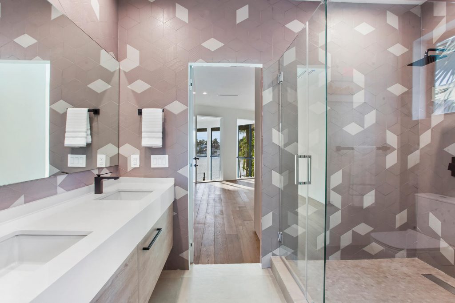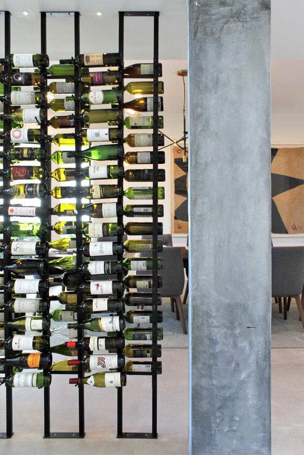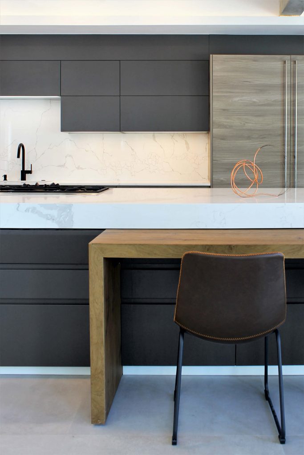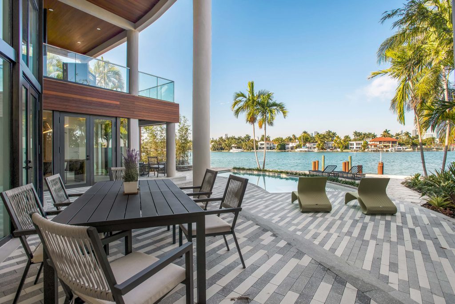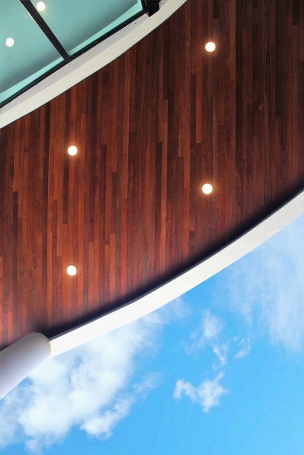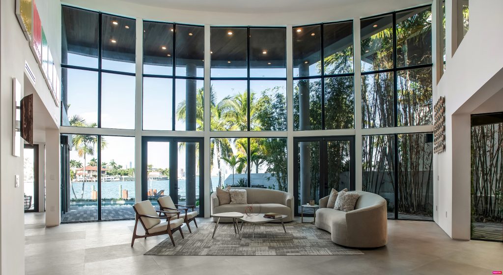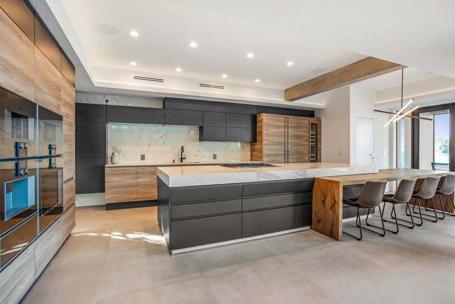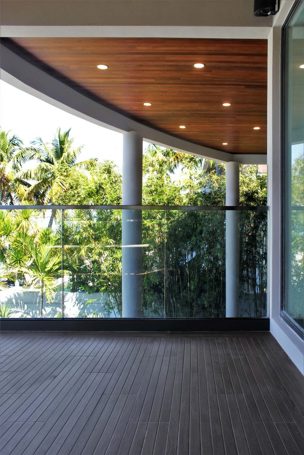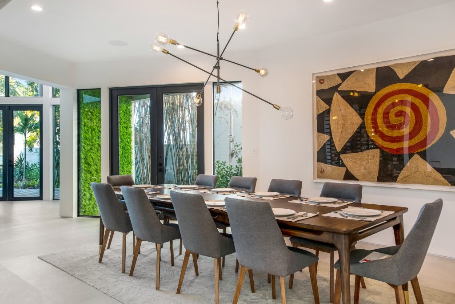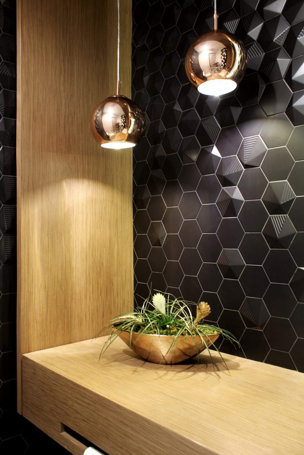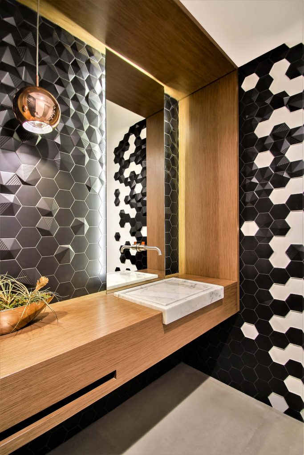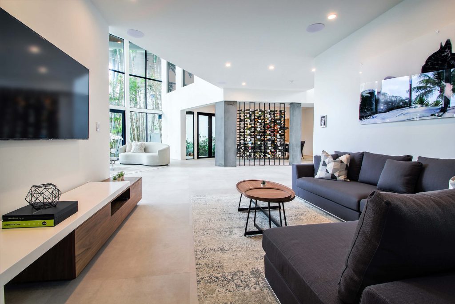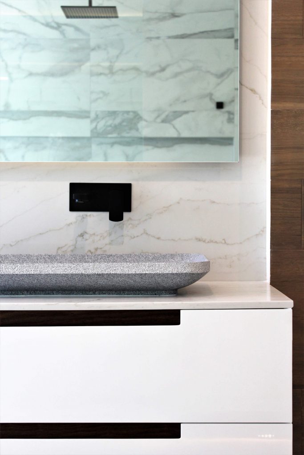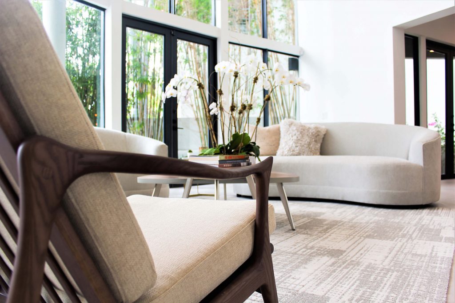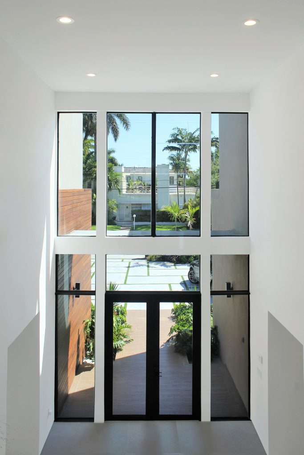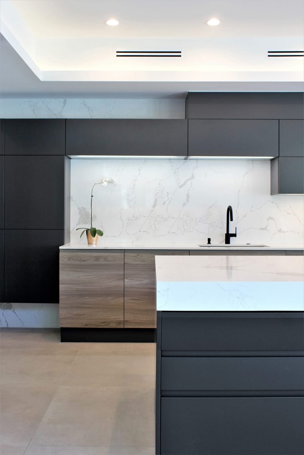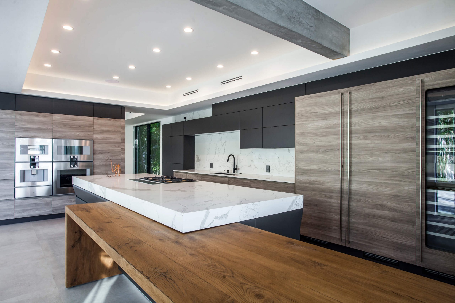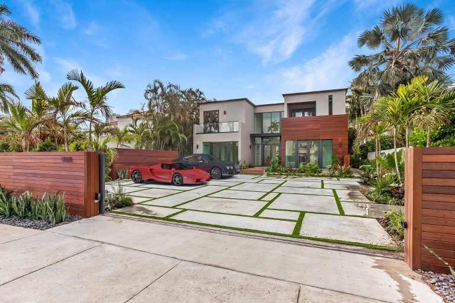
Venetian Islands , Miami Beach, FL
5,600 sqft
Single Family Residence
Renovation
Completed
This gated home, spanning 5,634 square feet, was originally built by Developer Avra Jain in 2003. Fifteen years later, we were enlisted to renovate this curvy millennial-modern abode by the bay.
To bring the residence up-to-date, a complete redesign was necessary, encompassing the overall design, materials, and overall experience. Our goal was to open up spaces, ensuring that the breathtaking bay views could be enjoyed from every corner of the house. The cold and enclosed light grey and stainless steel kitchen underwent a transformation, as it was replaced with warm wood and dark charcoal grey elements from Scavolini. The redesigned kitchen now features a spacious work island and top-of-the-line, panel-ready appliances from Gaggenau.
The new Chef’s kitchen seamlessly connects to the main living room, which boasts 26-foot-tall curvy windows that showcase the stunning Biscayne Bay. Additional spaces, such as the Family and Dining rooms, were also opened up to fully capitalize on the captivating sunset views.
The glossy “crystal white” floors were replaced with large-format concrete-finish porcelain on the ground level, while American white oak was installed throughout the entire second level. Half of the second level underwent a redesign, transforming into a 1,200 square foot master suite. This luxurious suite features a spacious bathroom complete with a freestanding tub, a walk-around double shower, and enclosed his and hers toilet rooms. The master bedroom and private balcony offer the most breathtaking views in the house, overlooking the pool and extending all the way to Edgewater.
The exterior facades received partial re-cladding with IPE wood slats imported from Brazil, while new dark frame windows, tropical designer landscaping, and a concrete+turf driveway served as the final touch, enhancing the overall aesthetic of the residence.
