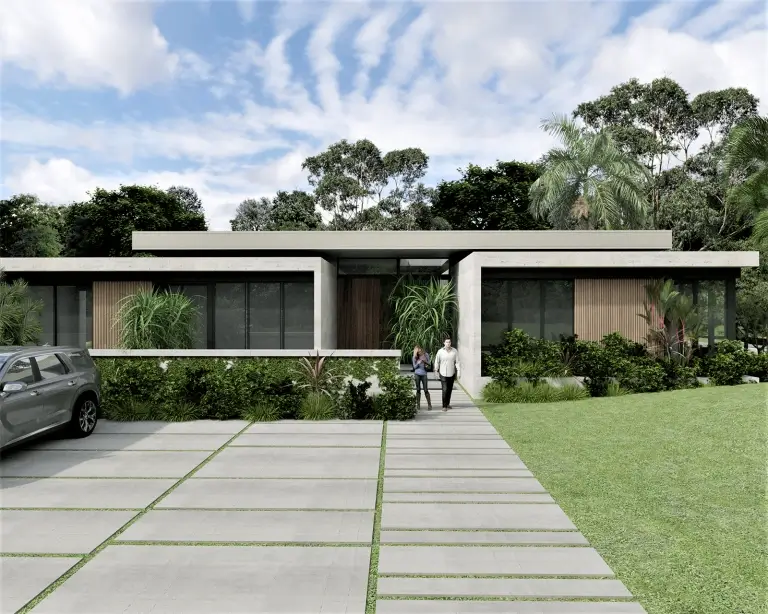
Pinecrest, FL
5,300 sqft
Single-family residence
New Construction
Permitting
Boxes + Planes
This extraordinary residence is characterized by a unique concept of separate boxes unified by a single cover, resulting in a striking visual composition that creates a central space containing the social areas. Nestled within the splendor of its surroundings, this residence boasts a design that prioritizes open connections to the rear backyard and pool areas.
As you approach the house, you are immediately drawn by the sleek lines and geometric forms that define its exterior. The distinctive arrangement of separate boxes gives the residence a contemporary and visually dynamic appeal. A harmonious blend of contrasting materials, such as concrete, steel, and glass, further enhance the architectural composition.
Stepping into the house, you are greeted by a long hall that opens up to soaring ceilings that instill a sense of grandeur and spaciousness. The central social area is an expansive open-concept space that seamlessly connects the living, dining, and kitchen areas, creating a fluid environment that promotes social interaction and ease of movement.
Floor-to-ceiling glazing walls envelop the social areas, flooding the space with abundant natural light and offering breathtaking views of the surrounding landscape. These expansive windows blur the boundaries between indoors and outdoors, forging a strong connection to the rear backyard and pool areas. The lush greenery and shimmering water serve as a picturesque backdrop, infusing the interior with a sense of tranquility and serenity.
The high ceilings throughout the house further amplify the sense of openness and grandeur. They provide ample space for the interplay of light and shadow, adding depth and dimension to the living spaces. The carefully designed lighting scheme, incorporating both ambient and accent lighting, accentuates the architectural features and creates a warm and inviting atmosphere during the evening hours.
The separate boxes within the house accommodate the private areas, including bedrooms, bathrooms, and additional living spaces. Each box offers a distinct retreat, allowing for privacy and personalization. The design seamlessly integrates sleek and minimalist aesthetics with the comfort and functionality required for modern living.
The rear backyard and pool areas serve as an extension of the living spaces, offering a private oasis for relaxation and entertainment. A generous outdoor patio provides ample space for lounging, dining, and hosting gatherings. The sparkling pool invites you to take a refreshing dip, while the surrounding landscaped gardens create a peaceful and idyllic setting.
This 5300 square foot house is a testament to contemporary architectural design at its finest. The fusion of separate boxes under a single cover creates a visually captivating structure, while the central social areas serve as the heart of the home, connecting seamlessly with the private areas and outdoors.









