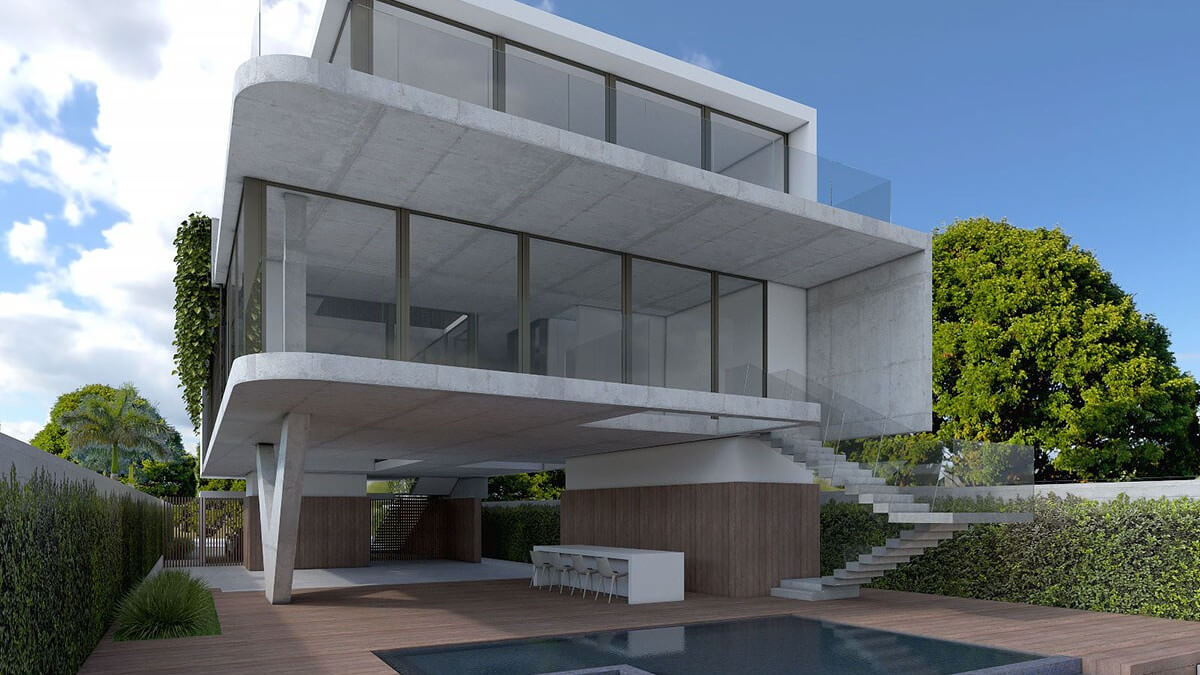
Coconut Grove, FL
4,500 sqft
Single-family residence
New Construction
Unbuilt
Stilts-less
The challenge of accommodating the required program in a successful and clever layout was presented by this long and narrow waterfront lot, measuring 45′ x 160′. The primary focus was to prioritize the breathtaking views of Biscayne Bay and Grove Isle at the rear. The client’s desire was to have a “stilts house without stilts” – an intriguing concept indeed.
The entire design concept revolved around central load-bearing walls, or what we call “habitable cores.” These cores allowed the social area on the ground level to be nearly open in its entirety. The second and third levels featured an exposed concrete structure, housing the air conditioning areas on the second level, and the kitchen, living, and dining rooms on the second level, while all the bedrooms occupied the third level.
To maximize the incredible views of the pool and patio, the kitchen, living room, and master bedroom were equipped with expansive window walls. Furthermore, a series of slatted walls were strategically positioned on the front and sides, providing privacy from the street and neighboring properties.
