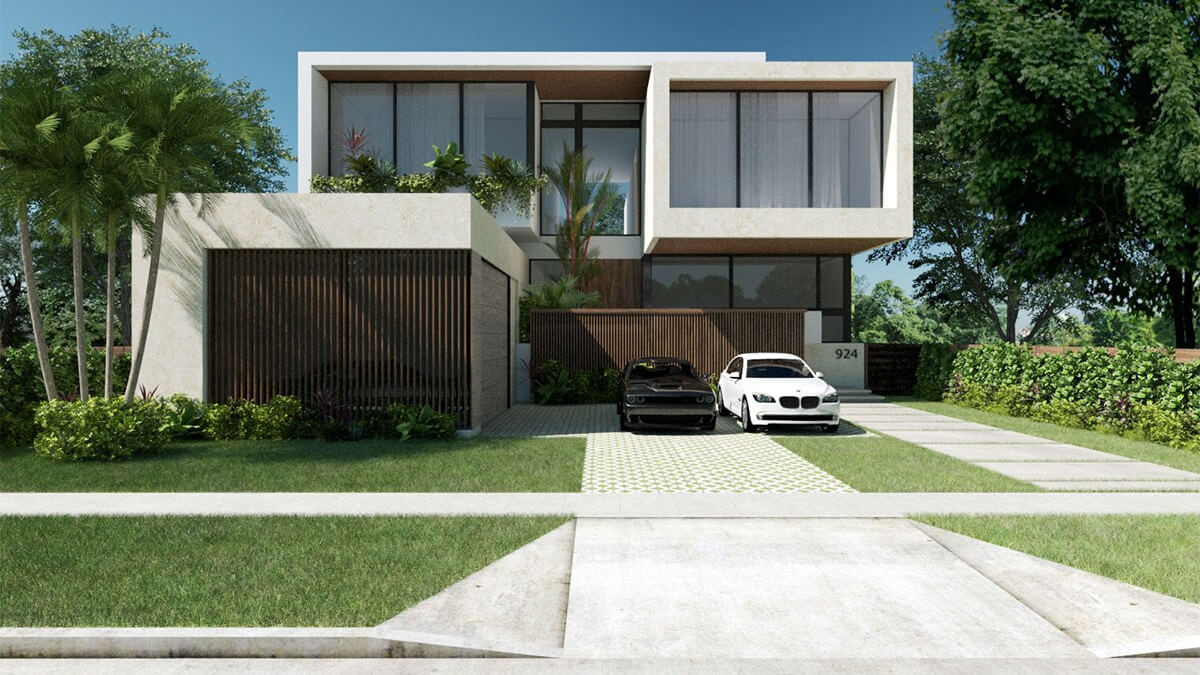
Belle Meade Miami, FL
9,500 sqft
Single-family residence
New Construction
Waiting for permits
Little River
Until recently, Belle Meade was merely an old-Miami bayfront neighborhood. Tucked between Biscayne Blvd, Little River, and the bay, with limited access, the neighborhood commenced development in 1934 and was completely developed by the 1960s. However, with the recent surge in real estate, this historic neighborhood has garnered increasing attention. Old homes have given way to new, larger contemporary residences.
Our Belle Meade house is situated on the coveted “Belle Meade Island,” a small island in the northeast corner of the neighborhood, connected by a quaint bridge. Resting on a generously sized lot, the home itself is expansive, boasting an impressive 9,500 square feet of construction.
Facing the south inlet of Little River, the design of the house centers around the water, serving as our “central connector.” First, the river captivates attention, followed by a large elevated infinity pool and spa, visually linked to a pond that seemingly penetrates the interior of the house, flowing alongside and beneath the stairs. The water eventually cascades over the front in the form of a small waterfall, pouring into an entrance pond. Two elongated boxes, strategically placed, create an illusion of floating above a plinth, lending an air of weightlessness to the massive home. An internal patio in the center acts as a lightwell, bringing natural light into the otherwise dim interior of the volumes.
As is common with narrow and elongated lots, the front and rear facades take precedence, while the sides present more subdued appearances due to tight setbacks and limited visibility. On the street facade, the volumes project outward as squared shapes. The front exudes a sense of groundedness, in contrast to the rear, where the volumes defy gravity and appear to soar. The left side, in particular, seems to rest solely on a V-shaped column, as the roof skin peels away, forming louvers that allow light to filter through to the pool terrace. The majority of the rear facade is glazed to maximize and direct southeast views down the river. Completing the experience is a raised full-width infinity pool, featuring an all-black covered “beach,” a jetted spa, and a plunging area.
The main material palette showcases Coraline stone cladding, evoking a beachy ambiance. To invigorate the look, white stucco is incorporated, while wood slats and ceilings add warmth. The harmonious interplay of these three materials creates a cohesive aesthetic.
Internally, the house is divided down the middle, with an extra-wide hallway serving as a connecting pathway from front to back, leading to stairs that ascend to the second level. The steps extend from the concrete wall over a reflective pond, offering views of the interior courtyard and seating area. The primary social areas are concentrated at the rear, overlooking the river, while the office and guest areas are located towards the front. All the bedrooms are situated on the upper level, including a grand master suite and three additional bedrooms.


















