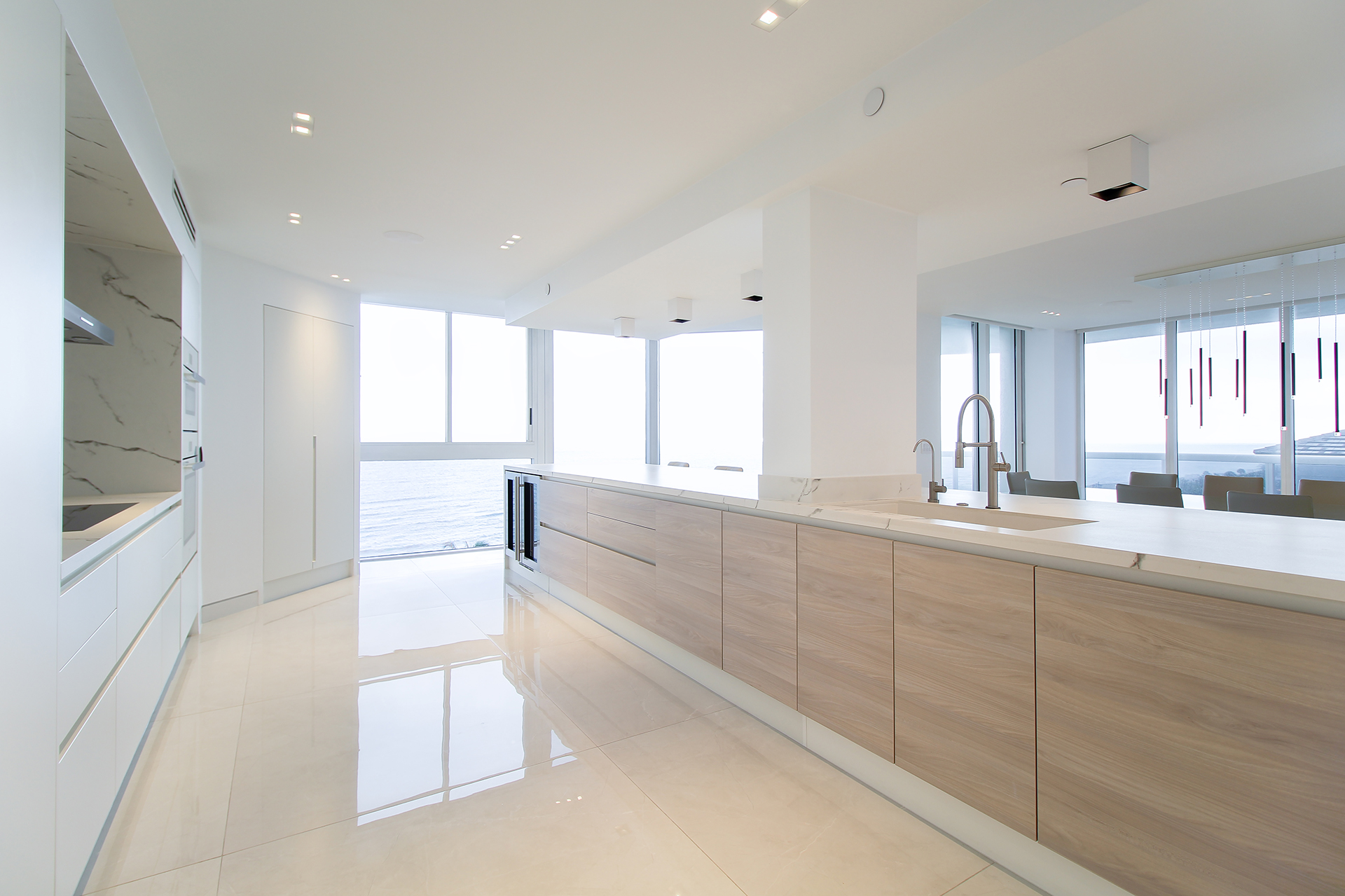
Miami Beach, FL
3,300 ft
Condo
Renovation
Completed
Ocean life
We were commission to unify two beautiful seaside condo units along the Collins corridor in Miami Beach. The demising wall was strategically teared down to connect the two spaces. Priority views were given to the south unit, were we located an extra-large white and wood combo Scavolini kitchen, with Dekton countertops and Miele fully integrated appliances. The orientation of the kitchen allows for vast views of the ocean while preparing feasts from the 20-feet long island. Kitchen was completely opened up to the dining and living room to create an entertainer’s space.
Directly adjacent to the social areas are the Spa and Arcade room, which displays several vintage collectible pinball machines along with other 80’s music & movies themed memorabilia.
The North side of the condo gives way to the family room, office and master suite.
The resulting 3,000+ square feet unit is packed with details like, designer’s bathrooms with floor to ceiling porcelain tile slabs and custom made countertops, along with Gessi fixtures, wall-hung and smart toilets. Lighting design was particularly thought out, with trim-less recessed lights throughout and linear recessed accents in entrance foyer.






















