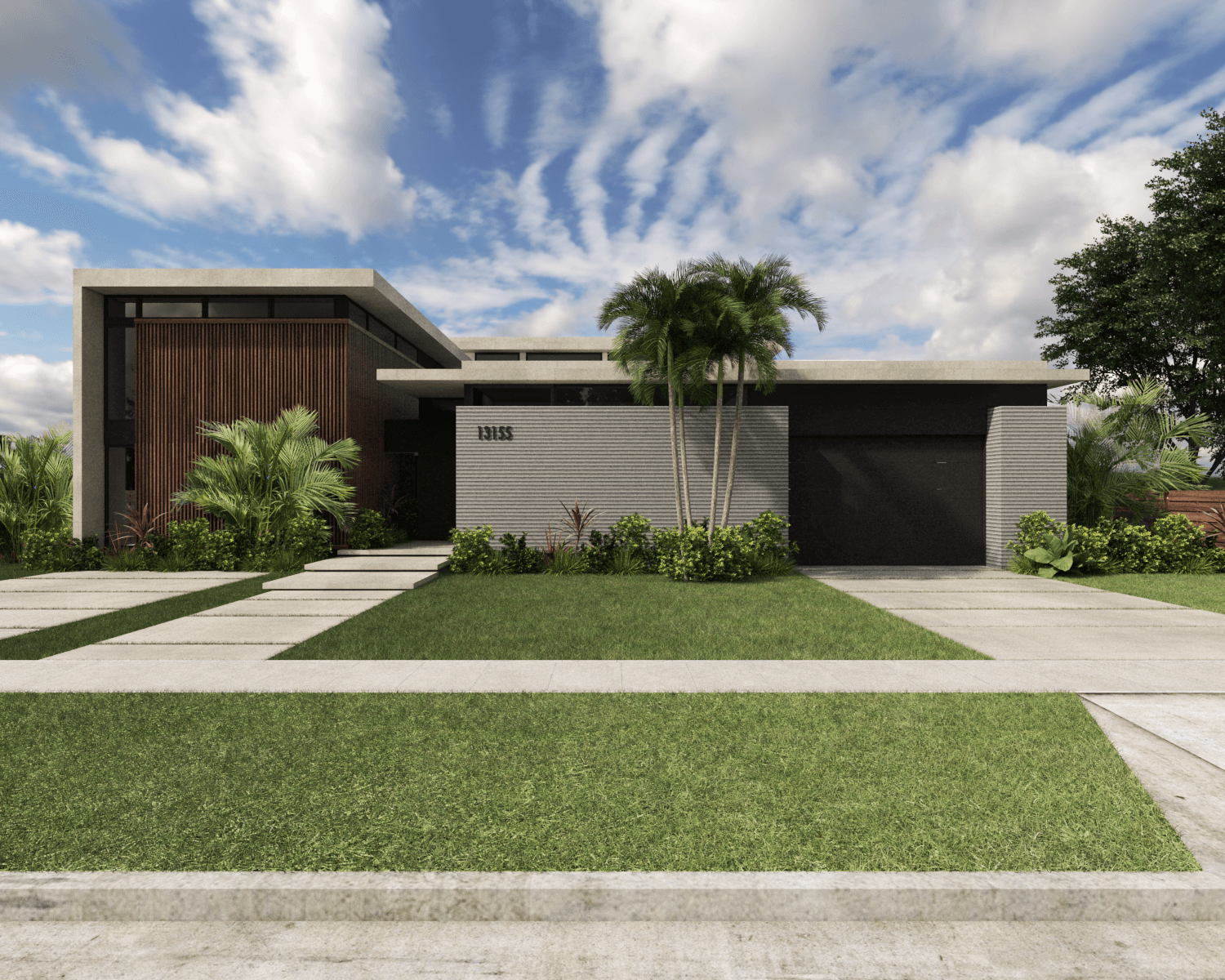
North Miami, FL
9,000 ft
Single Family Residence
Renovation/New Construction
Waiting for permits
Open bay
One of our esteemed recurring clients entrusted us with the task of “fixing” their new property in Keystone Point. The 6,000 square foot home possessed a distinctive design, but suffered from a poor layout, unfavorable orientation, and excessive wasted space.
After thorough analysis and exploring various options, the optimal solution emerged: a complete reconfiguration of the spaces. The bedrooms were relocated to the front and upper levels, while the social areas were strategically positioned towards the rear, capitalizing on the captivating open bay views.
The old obstructing staircase was relocated to the side, making way for an entirely new second level on the north side, exclusively reserved for an ultra-luxurious master suite that undoubtedly boasts the best view in the house. This new volume intentionally created a distinct separation from the existing main space, resulting in a long and narrow interior courtyard, or as we like to call it, a “whimsical slit of light.”
All facades underwent a comprehensive redesign, featuring a refreshing array of materials such as concrete and wood, alongside hurricane impact windows. The entire roof was replaced with a flat concrete roof, replacing the traditional double-pitched Spanish barrel tile.
The transformation from the street is remarkable, offering a superb facelift. Meanwhile, the rear patio and pool areas are truly a dream come true, showcasing a state-of-the-art summer kitchen and a pool house adorned with slatted designs.










