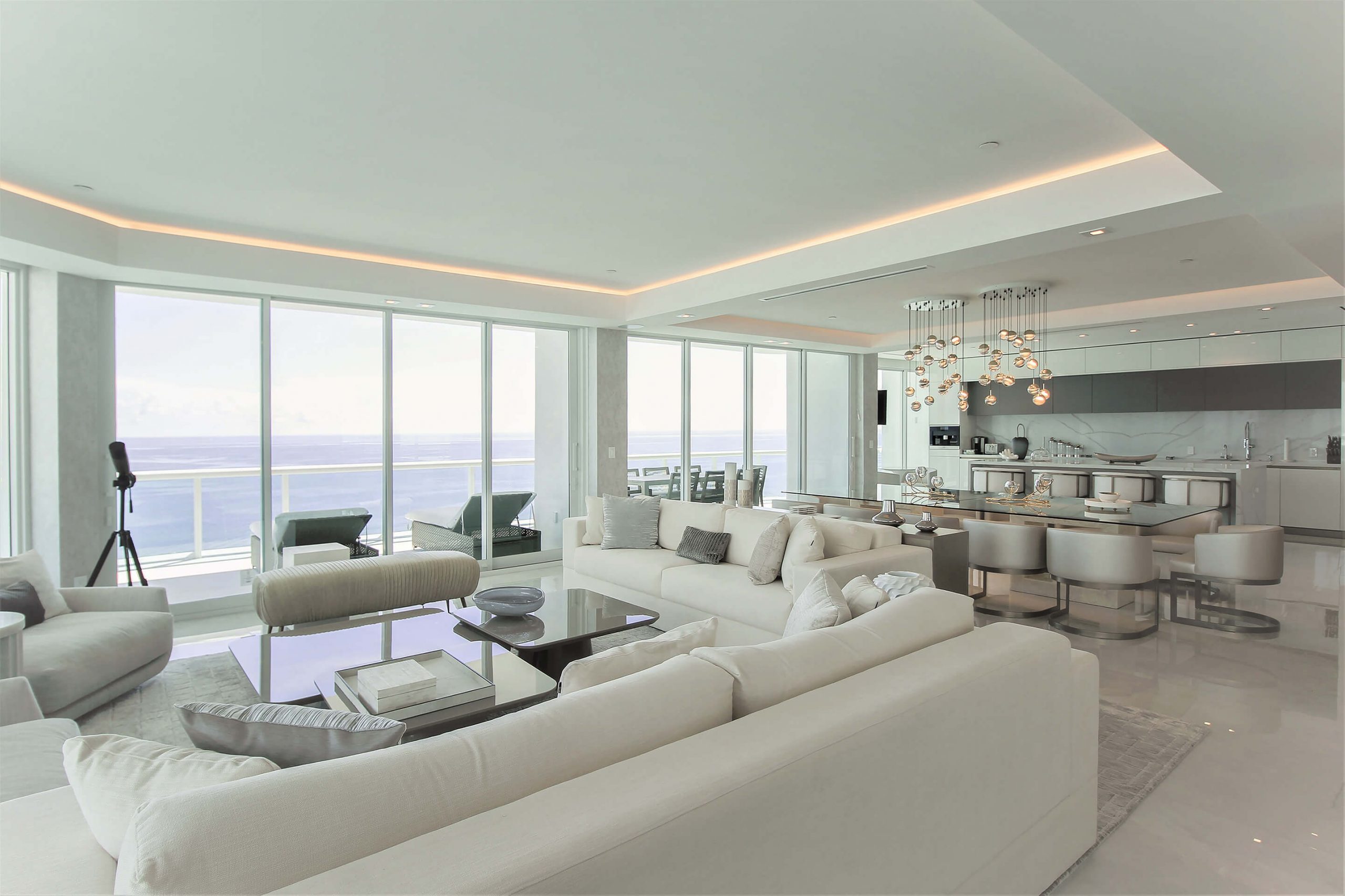
Bal Harbour, FL
3,700 ft
Condo
Renovation
Completed
18th floor Sunrise
Harbour beach strip underwent a full gut job and relayout, opening the entire social area into a single entertainer’s space for this New York Jewish couple. An additional bedroom and bathrooms were also included in the proposed design, as well as a den.
The new main room holding the kitchen, dininng and living room, family room and bar area are tulked in the northeast corner with prevealing views of the ocean and Haulover South Jetty.
The 18th floor panoramic view of the sunrise, sipping on a Cappuccino from the kitchen island is probably unbeatable, unless you are sitting on the 1,200 sf “L”-shaped wrap-around corner balcony.
The single most important request from the clients were the details. Every single corner of the unit was carefully designed, all walls are covered, most with floor-to-ceiling sliding doors, some with paneling and others wallpaper, even some with mirror to get the reflection of the ocean inside the unit. Custom built-in furniture was design for all spaces, the kitchen is just State-of-the-Art, with all integrated top of the line Miele appliances, double sinks and plenty of storage. The bar/wine cellar, wrapped in glass merges with the family media unit, and combine grey stone walls with wood, taupe paneling and aged gold hardware.
All bathrooms were updated, walls dressed in gloss Calacatta marble, wall-hung supermatte white cabinetry, and Graff fixtures, particularly the guest bathroom is a beauty on its own.
The Condo was finished with meticulously curated furniture, lighting and staging.























