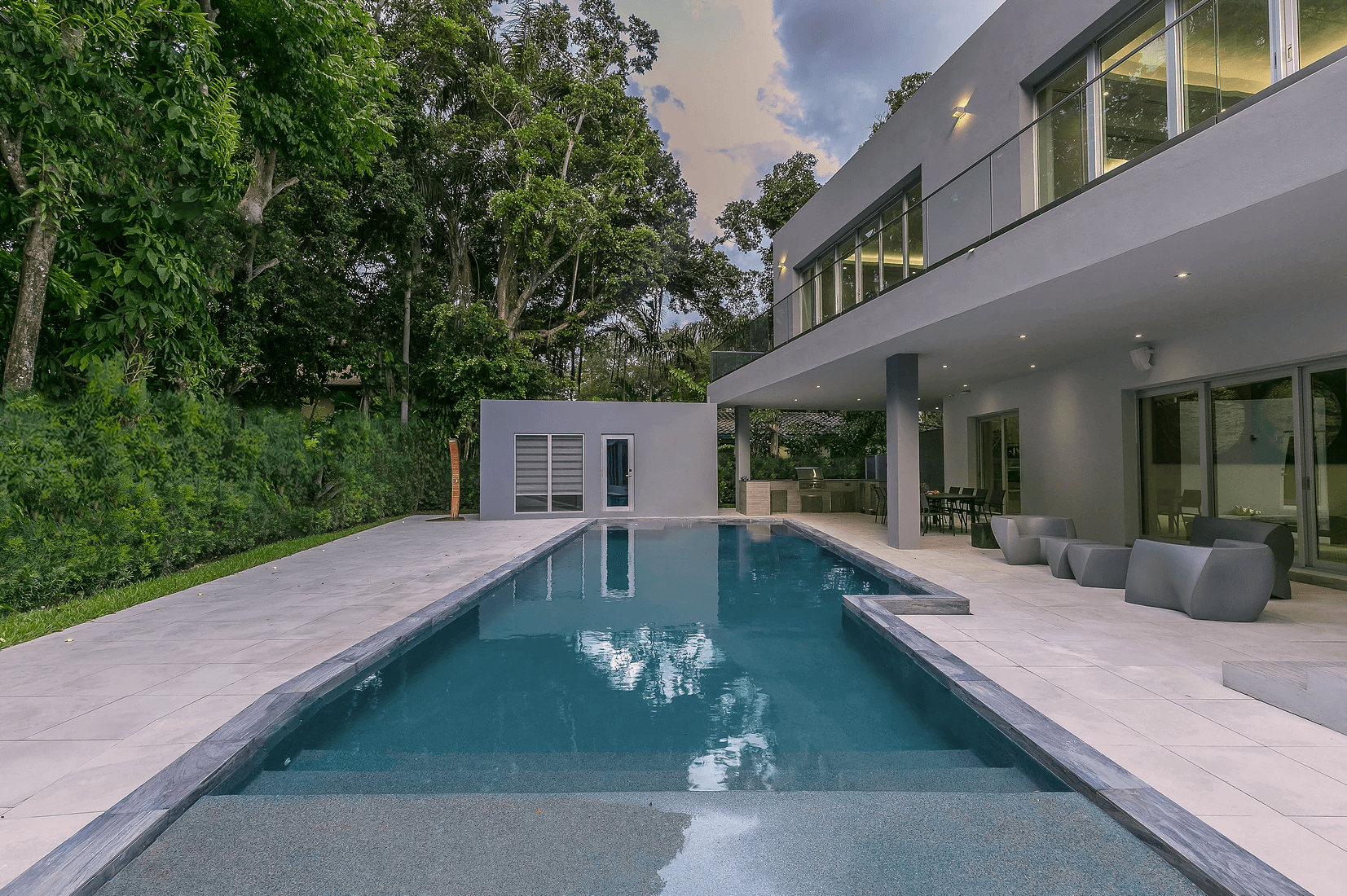
Coconut , Miami, FL
4,000 sqft
Single Family Residence
New Construction
Completed
Change of plans
What began as a simple cosmetic renovation and a reimagining of the layout quickly evolved into something much more ambitious—a remarkable second floor addition. As the project progressed, numerous changes were made along the way, prompting the owner to ultimately make the bold decision to virtually demolish the entire house, retaining only two walls for tax and grandfathering purposes.
The trajectory of this endeavor took an unexpected turn, transforming it into an entirely different undertaking. With a client who possessed a distinct taste and a strong design orientation, making decisions became an arduous task, and at times, it seemed impossible to effectively convey our perspective.
However, despite the challenges, the end result proved to be a stunning testament to the power of successful collaboration between clients and designers. The final product not only surpassed expectations but also showcased a captivating fusion of distinctive vision and expert craftsmanship. It exemplified how the synergy between clients and designers can lead to extraordinary outcomes that are both unique and captivating.
This project serves as a testament to the inherent creativity and innovation that arises when boundaries are pushed and conventional norms are challenged. It stands as a reminder that even amidst the most formidable obstacles, collaboration and a shared commitment to excellence can yield extraordinary and inspiring results.









