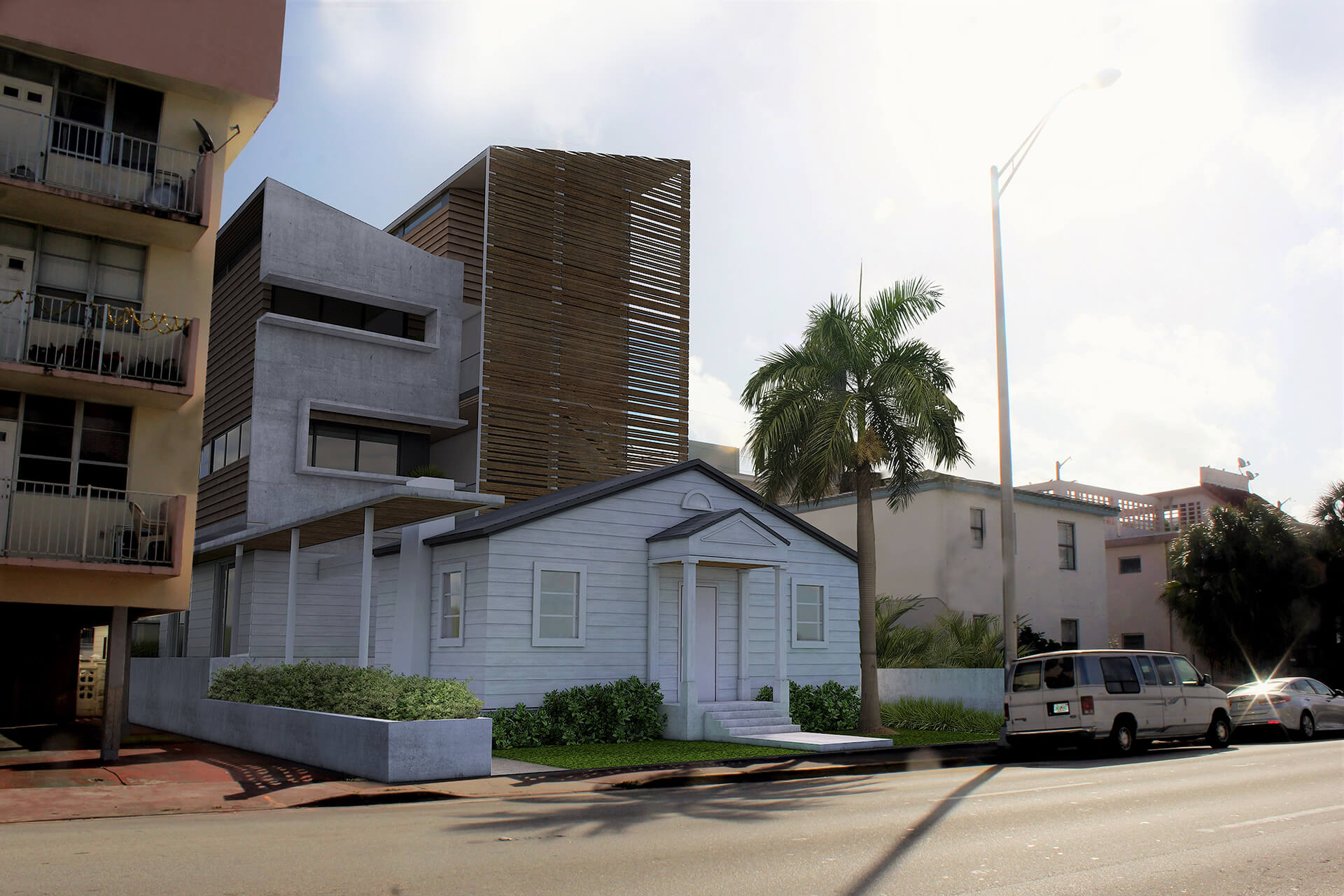
Miami Beach, FL
6,900 sqft
Multi-family Residence
New Construction
Unbuilt
Old meets new
Harding Historic emerges as the captivating alternative to our initial Harding project. This iteration delves into the realm of preservation, focusing on a dilapidated 1920s all-wood bungalow spanning a modest 600 square feet, majestically facing Harding Avenue. In light of the historic preservation board’s decision to entertain the possibility of retaining the existing bungalow, we found ourselves compelled to embrace a heightened level of creativity and devise an ingenious solution.
The outcome of this audacious endeavor far surpassed the achievements of its predecessor, rendering it more fascinating and gratifying. Drawing inspiration from the bungalow’s slanted roofs and original elements, such as the charming siding and slatted wood panels, the new design forges its path directly behind the cherished structure. The 1920s masterpiece now assumes the role of a welcoming lobby and entertainment area, boasting a thoroughly modernized interior, while effortlessly connecting to the elevator and the sleek new structure that lies beyond.
This remarkable version encompasses eight meticulously crafted units, arranged across four levels. Within this elegant ensemble, residents are offered a choice between two-bedroom, two-bathroom abodes and two-bedroom, one-bathroom sanctuaries, ranging in size from a cozy 700 square feet to a spacious 1,200 square feet.

