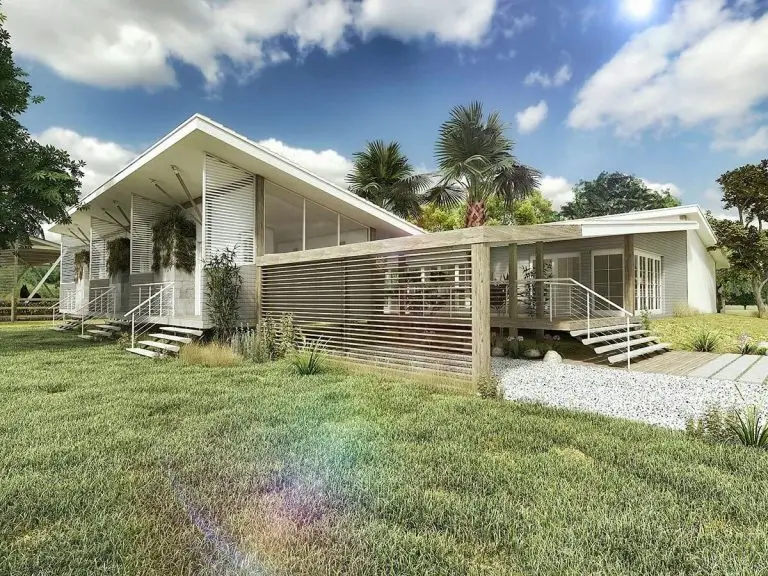
Wellington, FL
19,200 sqft
Commercial / Farm / Single Family Residence
New Construction
Completed
Horsin’around
This comprehensive equestrian training and boarding facility in Wellington has been thoughtfully designed to encompass all necessary elements in one location. The expansive design incorporates various components, including an existing main house, a newly constructed guesthouse, a clubhouse, a stable, a covered arena, and ample paddocks and pastures.
Originally, the main house was the sole existing structure on this 2.2-acre corner lot. To accommodate guests, a new guesthouse was designed with a split concept. One portion of the house features the social areas, including the kitchen, living room, and dining area, all situated on the ground level and offering a direct view through large sliding doors to the covered arena. On the second level, a master suite provides a tranquil retreat. The other half of the guesthouse comprises six bedrooms or guest quarters, each equipped with a private bathroom and arranged across two levels.
A deck, intergarden, and bridge serve as a distinctive division between the two volumes of the guesthouse. This area is covered by an interlacing scissor-like wood pergola structure, adding an aesthetically pleasing element to the overall design. The stable, positioned strategically in the heart of the complex, is a simple yet modern and practical structure featuring 20 12’x12′ stalls. Conveniently connected to the guesthouse and arena via courtyards and walkways, the stable facilitates easy access and movement.
Situated towards the rear of the facility, the all-weather 120′ x 200′ covered arena takes center stage. Its geometric design mimics the fluid motion of a horse, with triangular-shaped columns and trellis structures providing additional shade for the arena. Thoughtful landscaping, hardscaping, interlocking paver decking, benches, and large trees harmoniously connect all the elements together, creating shaded areas for seating and optimal viewing opportunities.
This meticulously designed equestrian facility showcases the harmonious fusion of functionality, aesthetics, and practicality. From the well-appointed main house and versatile guesthouse to the modern stable, covered arena, and interconnected outdoor spaces, every aspect has been carefully considered to provide a comprehensive and exceptional experience for both riders and spectators.




